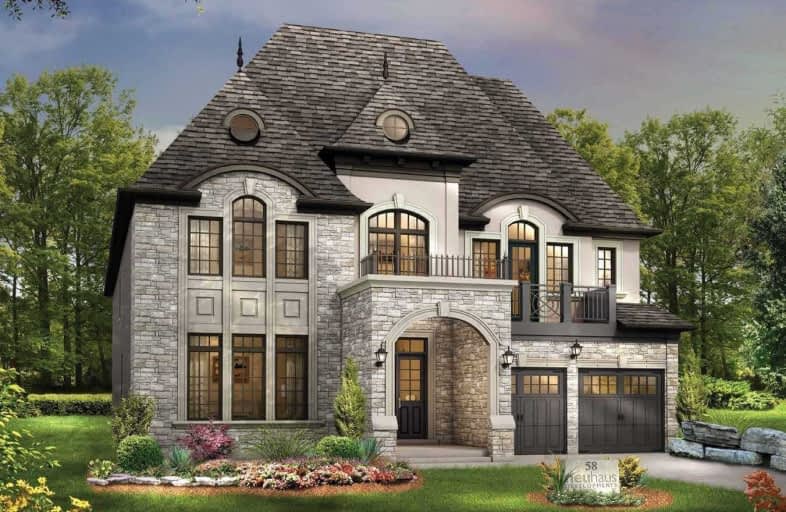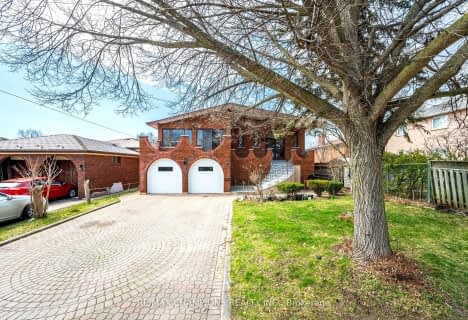
Venerable John Merlini Catholic School
Elementary: CatholicSt Angela Catholic School
Elementary: CatholicJohn D Parker Junior School
Elementary: PublicSmithfield Middle School
Elementary: PublicHighfield Junior School
Elementary: PublicNorth Kipling Junior Middle School
Elementary: PublicThistletown Collegiate Institute
Secondary: PublicWoodbridge College
Secondary: PublicHoly Cross Catholic Academy High School
Secondary: CatholicFather Henry Carr Catholic Secondary School
Secondary: CatholicNorth Albion Collegiate Institute
Secondary: PublicWest Humber Collegiate Institute
Secondary: Public- 5 bath
- 6 bed
1170 Albion Road, Toronto, Ontario • M9V 1A8 • Thistletown-Beaumonde Heights
- 5 bath
- 5 bed
- 3500 sqft
Lot 57 Pine Valley Circle Road East, Vaughan, Ontario • L4H 3N5 • Kleinburg
- 4 bath
- 4 bed
- 2500 sqft
80 Thistle Ridge Road, Vaughan, Ontario • L4L 3K4 • East Woodbridge









