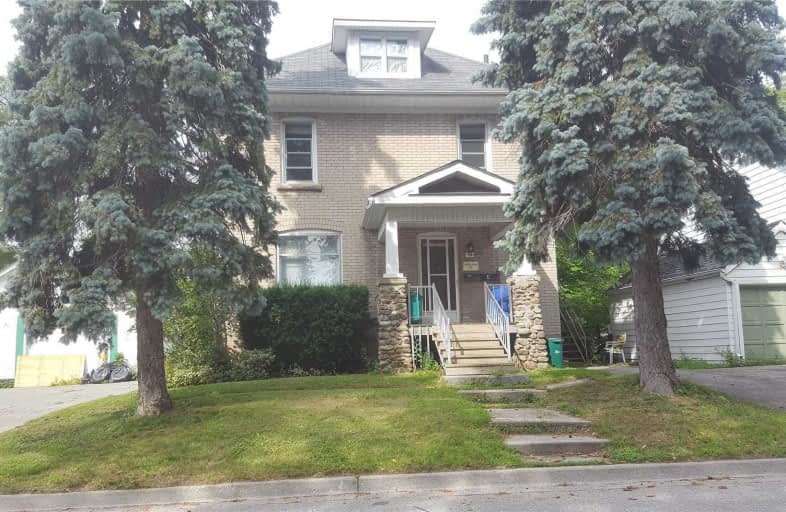
École élémentaire Norval-Morrisseau
Elementary: Public
0.67 km
O M MacKillop Public School
Elementary: Public
1.23 km
Ross Doan Public School
Elementary: Public
1.75 km
St Mary Immaculate Catholic Elementary School
Elementary: Catholic
1.61 km
Walter Scott Public School
Elementary: Public
1.19 km
Crosby Heights Public School
Elementary: Public
1.57 km
École secondaire Norval-Morrisseau
Secondary: Public
0.67 km
Jean Vanier High School
Secondary: Catholic
2.12 km
Alexander MacKenzie High School
Secondary: Public
0.89 km
Langstaff Secondary School
Secondary: Public
3.82 km
Richmond Hill High School
Secondary: Public
3.34 km
Bayview Secondary School
Secondary: Public
1.82 km


