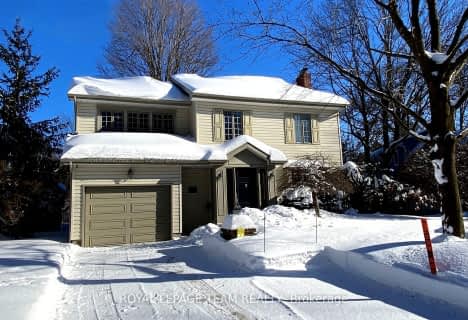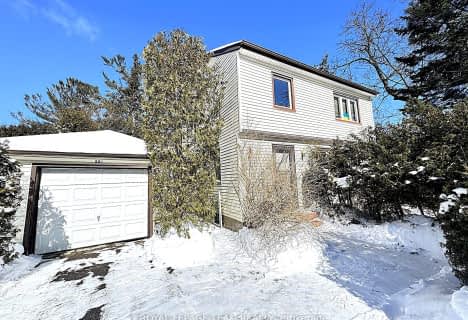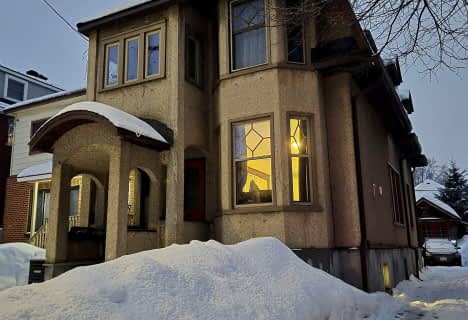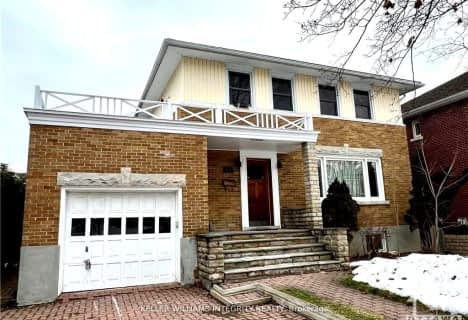
École élémentaire publique Mauril-Bélanger
Elementary: PublicÉcole élémentaire catholique Sainte-Anne
Elementary: CatholicSt Brigid Elementary School
Elementary: CatholicRockcliffe Park Public School
Elementary: PublicÉcole élémentaire publique Trille des Bois
Elementary: PublicÉcole élémentaire publique De la Salle
Elementary: PublicUrban Aboriginal Alternate High School
Secondary: PublicÉcole secondaire catholique Centre professionnel et technique Minto
Secondary: CatholicOttawa Technical Secondary School
Secondary: PublicImmaculata High School
Secondary: CatholicÉcole secondaire publique De La Salle
Secondary: PublicLisgar Collegiate Institute
Secondary: Public- 3 bath
- 9 bed
164 CLARENCE Street, Lower Town - Sandy Hill, Ontario • K1N 5P8 • 4001 - Lower Town/Byward Market
- 2 bath
- 3 bed
19 FARNHAM Crescent, Manor Park - Cardinal Glen and Area, Ontario • K1K 0E9 • 3101 - Manor Park
- — bath
- — bed
11 & 13 Nelson Street, Lower Town - Sandy Hill, Ontario • K1N 7R1 • 4002 - Lower Town
- 5 bath
- 5 bed
552 MUTUAL Street, Overbrook - Castleheights and Area, Ontario • K1K 1C6 • 3502 - Overbrook/Castle Heights
- 2 bath
- 3 bed
- 1100 sqft
64 Templeton Street, Lower Town - Sandy Hill, Ontario • K1N 6X3 • 4004 - Sandy Hill
- 2 bath
- 3 bed
821 Eastbourne Avenue, Manor Park - Cardinal Glen and Area, Ontario • K1K 0H8 • 3101 - Manor Park
- 5 bath
- 5 bed
571 Mutual Street, Overbrook - Castleheights and Area, Ontario • K1K 1C5 • 3502 - Overbrook/Castle Heights
- 3 bath
- 5 bed
55 Ivy Crescent, New Edinburgh - Lindenlea, Ontario • K1M 1Y1 • 3302 - Lindenlea
- 4 bath
- 4 bed
- 2500 sqft
210 Avenue Blackburn, Lower Town - Sandy Hill, Ontario • K1N 8A8 • 4004 - Sandy Hill
- 4 bath
- 6 bed
52 Saint Andrew Street, Lower Town - Sandy Hill, Ontario • K1N 5E9 • 4001 - Lower Town/Byward Market
- 6 bath
- 6 bed
39 GOULBURN Avenue, Lower Town - Sandy Hill, Ontario • K1N 8C7 • 4004 - Sandy Hill












