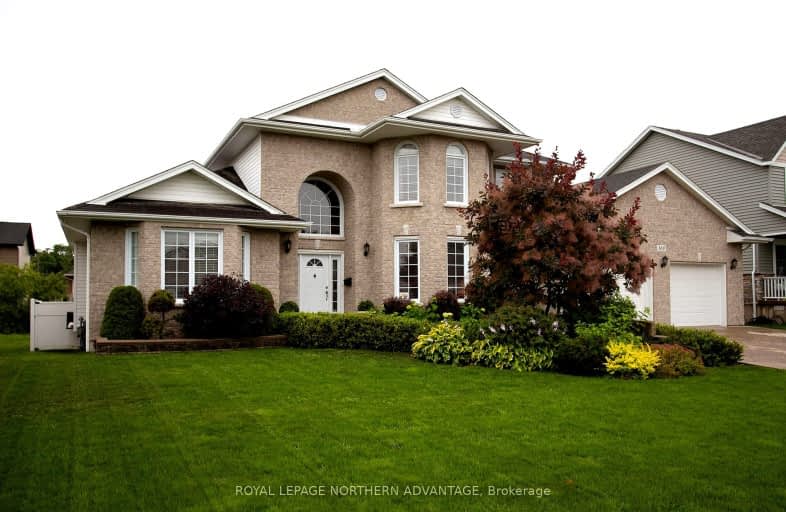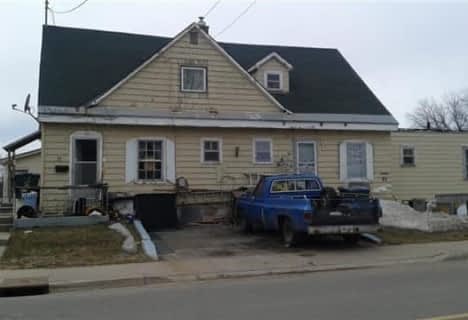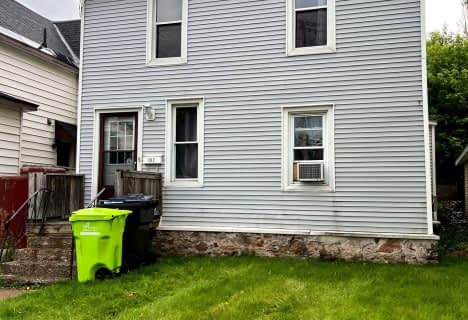Car-Dependent
- Most errands require a car.
Bikeable
- Some errands can be accomplished on bike.

Ben R McMullin Public School
Elementary: PublicRiver View Public School
Elementary: PublicEast View Public School
Elementary: PublicSt Paul Catholic School
Elementary: CatholicBoreal French Immersion Public School
Elementary: PublicFrancis H Clergue Public School
Elementary: PublicÉcole secondaire Notre-Dame-du-Sault
Secondary: CatholicHoly Angels Learning Centre
Secondary: CatholicAlgoma Education Connection Secondary School
Secondary: PublicWhite Pines Collegiate and Vocational School
Secondary: PublicSuperior Heights Collegiate and Vocational School
Secondary: PublicSt Mary's College
Secondary: Catholic-
Bellevue Park
Queen St E (at Lake St.), Sault Ste. Marie ON 2.86km -
Clergue Park
Sault Ste. Marie ON 3.52km -
Roberta Bondar Pavilion
65 Foster Dr, Sault Ste. Marie ON P6A 5N1 3.58km
-
RBC Royal Bank ATM
412 McNabb St, Sault Ste. Marie ON P6B 1Z3 0.85km -
CoinFlip Bitcoin ATM
400 McNabb St, Sault Ste. Marie ON P6B 1Z1 0.91km -
Northern Credit Union Ltd
280 McNabb St (Willow), Sault Ste. Marie ON P6B 1Y6 1.28km










