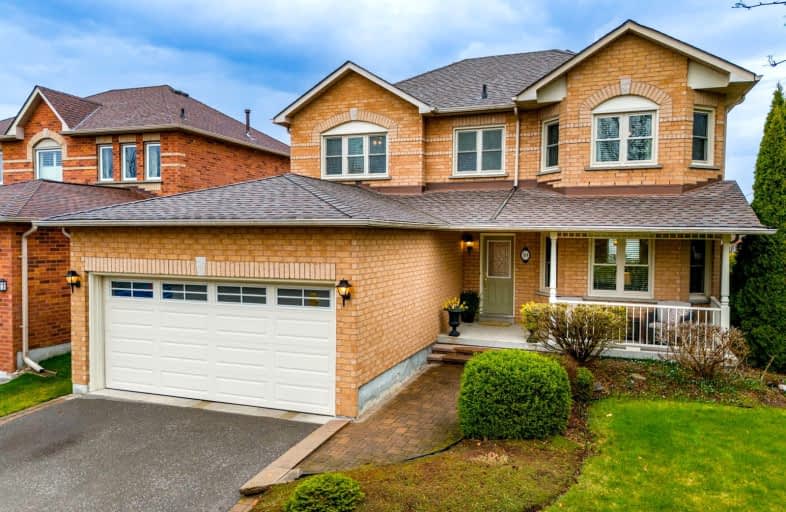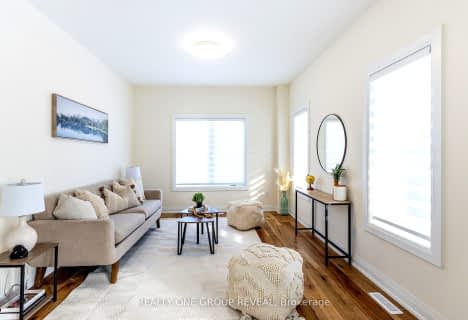
Video Tour
Somewhat Walkable
- Some errands can be accomplished on foot.
55
/100
Somewhat Bikeable
- Most errands require a car.
49
/100

Good Shepherd Catholic School
Elementary: Catholic
1.91 km
Greenbank Public School
Elementary: Public
8.05 km
Prince Albert Public School
Elementary: Public
1.57 km
S A Cawker Public School
Elementary: Public
2.20 km
Brooklin Village Public School
Elementary: Public
13.75 km
R H Cornish Public School
Elementary: Public
0.69 km
ÉSC Saint-Charles-Garnier
Secondary: Catholic
19.58 km
Brooklin High School
Secondary: Public
14.27 km
Port Perry High School
Secondary: Public
0.94 km
Uxbridge Secondary School
Secondary: Public
13.08 km
Maxwell Heights Secondary School
Secondary: Public
18.22 km
Sinclair Secondary School
Secondary: Public
19.38 km
-
Palmer Park Playground
Scugog ON L9L 1C4 1.45km -
Goreski Summer Resort
225 Platten Blvd, Port Perry ON L9L 1B4 8.07km -
Elgin Park
180 Main St S, Uxbridge ON 13.36km
-
CIBC
1805 Scugog St, Port Perry ON L9L 1J4 0.87km -
TD Bank Financial Group
6875 Baldwin St N, Whitby ON L1M 1Y1 13.7km -
PACE Credit Union
8034 Yonge St, Innisfil ON L9S 1L6 14.24km











