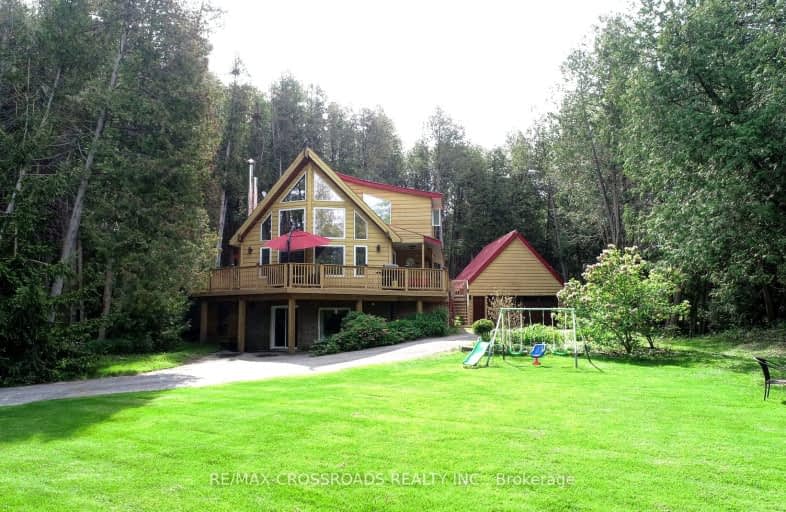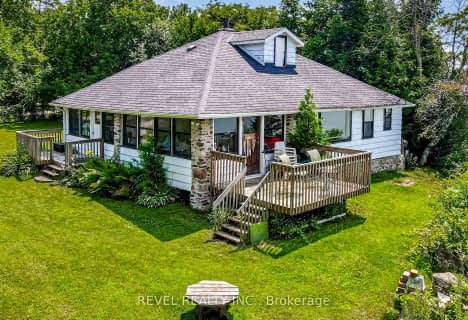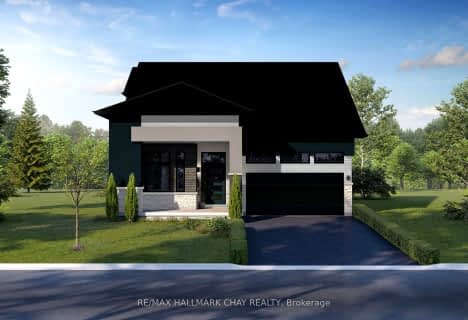Car-Dependent
- Almost all errands require a car.
0
/100
Somewhat Bikeable
- Almost all errands require a car.
12
/100

Grandview Public School
Elementary: Public
12.21 km
Dr George Hall Public School
Elementary: Public
12.64 km
Cartwright Central Public School
Elementary: Public
6.81 km
Mariposa Elementary School
Elementary: Public
16.39 km
S A Cawker Public School
Elementary: Public
13.49 km
R H Cornish Public School
Elementary: Public
13.97 km
St. Thomas Aquinas Catholic Secondary School
Secondary: Catholic
18.44 km
Lindsay Collegiate and Vocational Institute
Secondary: Public
20.65 km
Brooklin High School
Secondary: Public
26.07 km
I E Weldon Secondary School
Secondary: Public
22.05 km
Port Perry High School
Secondary: Public
13.74 km
Maxwell Heights Secondary School
Secondary: Public
25.44 km
-
Seven Mile Island
2790 Seven Mile Island Rd, Scugog ON 8km -
Goreskis Trailer Park
7.98km -
Goreski Summer Resort
225 Platten Blvd, Port Perry ON L9L 1B4 8.24km
-
CIBC
145 Queen St, Port Perry ON L9L 1B8 12.94km -
TD Canada Trust Branch and ATM
165 Queen St, Port Perry ON L9L 1B8 12.98km -
BMO Bank of Montreal
Port Perry Plaza, Port Perry ON L9L 1H7 13.12km






