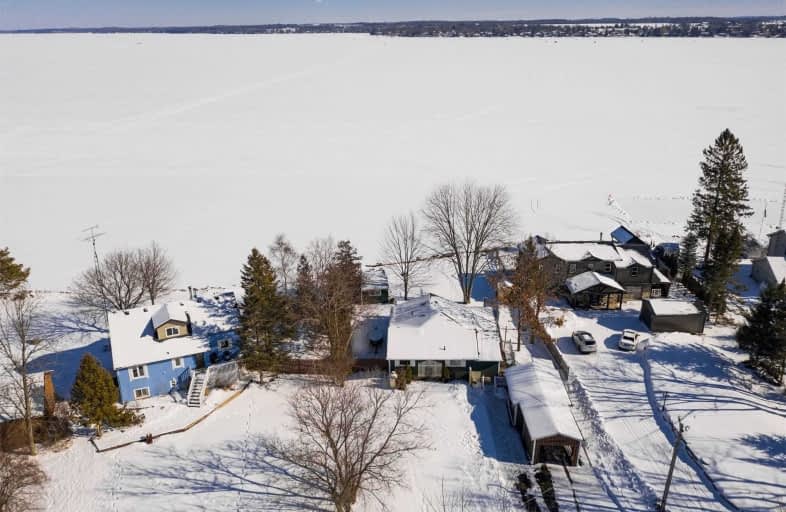
Good Shepherd Catholic School
Elementary: Catholic
9.63 km
Prince Albert Public School
Elementary: Public
11.41 km
Dr George Hall Public School
Elementary: Public
13.85 km
Cartwright Central Public School
Elementary: Public
6.06 km
S A Cawker Public School
Elementary: Public
9.22 km
R H Cornish Public School
Elementary: Public
9.79 km
St. Thomas Aquinas Catholic Secondary School
Secondary: Catholic
21.54 km
Lindsay Collegiate and Vocational Institute
Secondary: Public
23.56 km
Brooklin High School
Secondary: Public
22.83 km
Eastdale Collegiate and Vocational Institute
Secondary: Public
27.38 km
Port Perry High School
Secondary: Public
9.55 km
Maxwell Heights Secondary School
Secondary: Public
23.46 km




