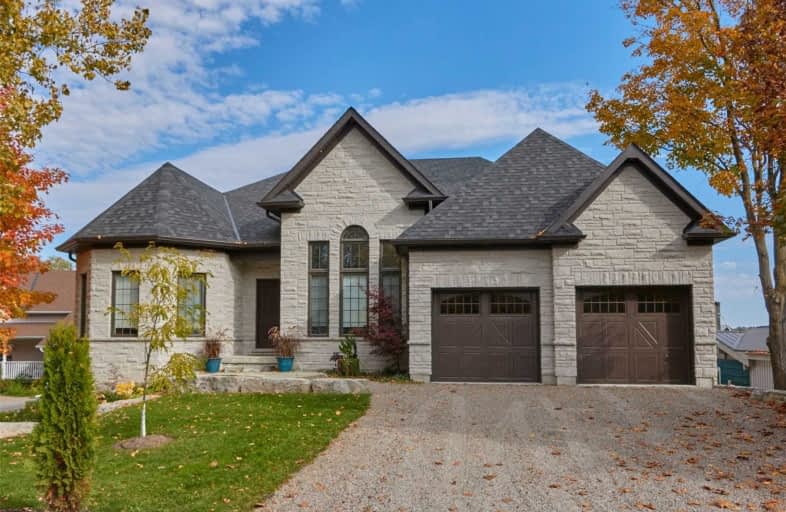Sold on Jul 11, 2020
Note: Property is not currently for sale or for rent.

-
Type: Detached
-
Style: 2-Storey
-
Lot Size: 75 x 250 Feet
-
Age: 0-5 years
-
Taxes: $9,144 per year
-
Days on Site: 38 Days
-
Added: Jun 03, 2020 (1 month on market)
-
Updated:
-
Last Checked: 2 months ago
-
MLS®#: E4779123
-
Listed By: Re/max all-stars realty inc., brokerage
Don't Miss This Exceptional Architecturally Designed Sun-Filled Home Situated On Picturesque Waterfront Property Mins From Historic Downtown Port Perry. The Home Has A Unique, Bright & Airy Open Plan W/Design Feat Such As Contemporary Kitchen, Vaulted Ceil W/Exposed Beams, French-Door W/O To Both The Upper Deck & Full Above Grade Basement W/O To Back Yard Where You Enjoy The Peaceful Sights & Sounds Of The Lake From Multiple Sitting & Entertainment Areas
Extras
Mn Flr Lndry W/Access From Grg, Cathedral Ceil In D/R, Lg Abv Grd Lwr Windows, French-Door W/O & 9' Bsmt Ceil, Upgraded H2O System W/ Pre-Filter, Uv, Ro, Softener/Tannin/Sulphur Treatment Systems, 79' Of Waterfront, Level Yard, Survey
Property Details
Facts for 11 Aldred Drive, Scugog
Status
Days on Market: 38
Last Status: Sold
Sold Date: Jul 11, 2020
Closed Date: Sep 30, 2020
Expiry Date: Dec 03, 2020
Sold Price: $1,300,000
Unavailable Date: Jul 11, 2020
Input Date: Jun 03, 2020
Property
Status: Sale
Property Type: Detached
Style: 2-Storey
Age: 0-5
Area: Scugog
Community: Port Perry
Availability Date: Tbd
Inside
Bedrooms: 3
Bathrooms: 3
Kitchens: 1
Rooms: 9
Den/Family Room: No
Air Conditioning: Central Air
Fireplace: No
Laundry Level: Main
Washrooms: 3
Utilities
Electricity: Yes
Gas: No
Cable: Available
Telephone: Available
Building
Basement: Full
Basement 2: W/O
Heat Type: Forced Air
Heat Source: Other
Exterior: Stone
Water Supply: Well
Special Designation: Unknown
Parking
Driveway: Private
Garage Spaces: 2
Garage Type: Attached
Covered Parking Spaces: 2
Total Parking Spaces: 4
Fees
Tax Year: 2019
Tax Legal Description: Blk A Pl 617 Township Of Scugog
Taxes: $9,144
Highlights
Feature: Clear View
Feature: Level
Feature: Marina
Feature: Park
Feature: School Bus Route
Feature: Waterfront
Land
Cross Street: Island Road And Pine
Municipality District: Scugog
Fronting On: East
Parcel Number: 267680134
Pool: None
Sewer: Septic
Lot Depth: 250 Feet
Lot Frontage: 75 Feet
Waterfront: Direct
Water Body Name: Scugog
Water Body Type: Lake
Water Features: Marina Services
Water Features: Trent System
Shoreline: Mixed
Shoreline Exposure: E
Rural Services: Cable
Rural Services: Electrical
Rural Services: Garbage Pickup
Rural Services: Internet High Spd
Rural Services: Telephone
Water Delivery Features: Uv System
Water Delivery Features: Water Treatmnt
Additional Media
- Virtual Tour: https://youtu.be/h1b7JTL_vmQ
Rooms
Room details for 11 Aldred Drive, Scugog
| Type | Dimensions | Description |
|---|---|---|
| Great Rm Main | 6.61 x 5.24 | Open Concept, Vaulted Ceiling, W/O To Deck |
| Kitchen Main | 3.96 x 3.96 | Combined W/Great Rm, Centre Island, Modern Kitchen |
| Dining Main | 3.35 x 4.24 | Cathedral Ceiling, Combined W/Kitchen, Large Window |
| Office Main | 3.84 x 5.36 | Hardwood Floor, O/Looks Frontyard, Bay Window |
| Master Main | 3.90 x 7.92 | 5 Pc Ensuite, W/I Closet, Overlook Water |
| 2nd Br Main | 4.75 x 4.27 | Large Window, Double Closet, Overlook Water |
| 3rd Br Main | 3.38 x 3.99 | Broadloom, Double Closet, South View |
| Laundry Main | 2.07 x 2.38 | Tile Floor, Access To Garage, Large Window |
| Rec Bsmt | 15.55 x 19.51 | Open Concept, W/O To Yard, Window Flr To Ceil |

| XXXXXXXX | XXX XX, XXXX |
XXXX XXX XXXX |
$X,XXX,XXX |
| XXX XX, XXXX |
XXXXXX XXX XXXX |
$X,XXX,XXX | |
| XXXXXXXX | XXX XX, XXXX |
XXXXXXX XXX XXXX |
|
| XXX XX, XXXX |
XXXXXX XXX XXXX |
$X,XXX,XXX | |
| XXXXXXXX | XXX XX, XXXX |
XXXXXXX XXX XXXX |
|
| XXX XX, XXXX |
XXXXXX XXX XXXX |
$X,XXX,XXX |
| XXXXXXXX XXXX | XXX XX, XXXX | $1,300,000 XXX XXXX |
| XXXXXXXX XXXXXX | XXX XX, XXXX | $1,350,000 XXX XXXX |
| XXXXXXXX XXXXXXX | XXX XX, XXXX | XXX XXXX |
| XXXXXXXX XXXXXX | XXX XX, XXXX | $1,299,000 XXX XXXX |
| XXXXXXXX XXXXXXX | XXX XX, XXXX | XXX XXXX |
| XXXXXXXX XXXXXX | XXX XX, XXXX | $1,099,000 XXX XXXX |

Good Shepherd Catholic School
Elementary: CatholicPrince Albert Public School
Elementary: PublicDr George Hall Public School
Elementary: PublicCartwright Central Public School
Elementary: PublicS A Cawker Public School
Elementary: PublicR H Cornish Public School
Elementary: PublicSt. Thomas Aquinas Catholic Secondary School
Secondary: CatholicLindsay Collegiate and Vocational Institute
Secondary: PublicBrooklin High School
Secondary: PublicEastdale Collegiate and Vocational Institute
Secondary: PublicPort Perry High School
Secondary: PublicMaxwell Heights Secondary School
Secondary: Public- 4 bath
- 5 bed
40 Putsey Drive, Scugog, Ontario • L0B 1E0 • Rural Scugog


