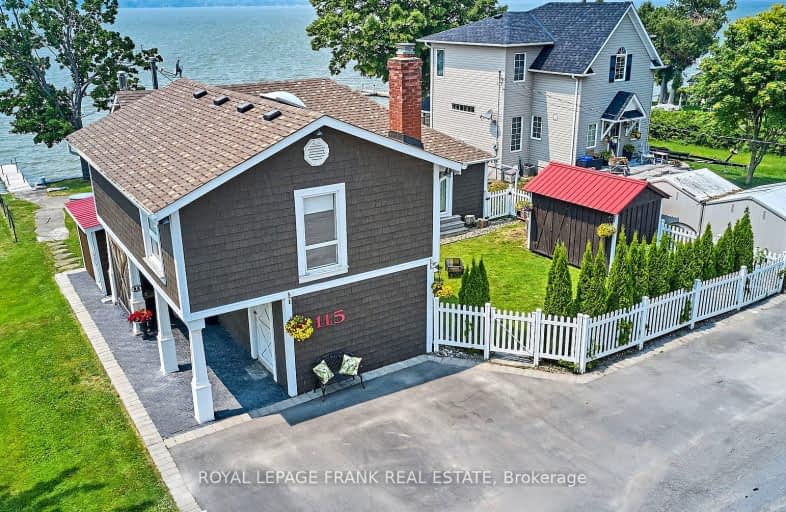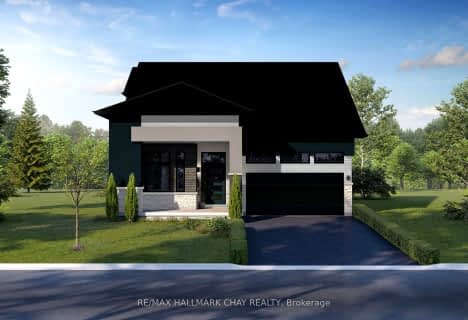Car-Dependent
- Almost all errands require a car.
16
/100
Somewhat Bikeable
- Most errands require a car.
25
/100

Good Shepherd Catholic School
Elementary: Catholic
11.02 km
Prince Albert Public School
Elementary: Public
12.44 km
Dr George Hall Public School
Elementary: Public
14.23 km
Cartwright Central Public School
Elementary: Public
5.00 km
S A Cawker Public School
Elementary: Public
10.63 km
R H Cornish Public School
Elementary: Public
11.04 km
St. Thomas Aquinas Catholic Secondary School
Secondary: Catholic
21.10 km
Lindsay Collegiate and Vocational Institute
Secondary: Public
23.22 km
Brooklin High School
Secondary: Public
23.27 km
I E Weldon Secondary School
Secondary: Public
24.75 km
Port Perry High School
Secondary: Public
10.81 km
Maxwell Heights Secondary School
Secondary: Public
23.19 km
-
Seven Mile Island
2790 Seven Mile Island Rd, Scugog ON 6.23km -
Port Perry Park
8.11km -
Pleasant Point Park
Kawartha Lakes ON 8.57km
-
BMO Bank of Montreal
Port Perry Plaza, Port Perry ON L9L 1H7 10.19km -
Cibc ATM
462 Paxton St, Port Perry ON L9L 1L9 10.83km -
CIBC
1371 Wilson Rd N (Taunton Rd), Oshawa ON L1K 2Z5 24.09km





