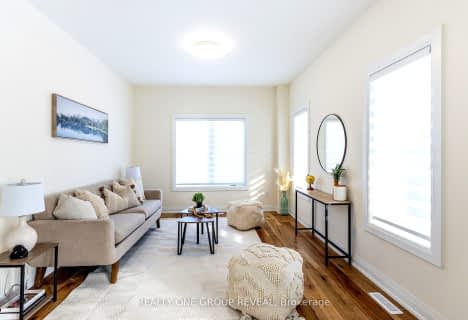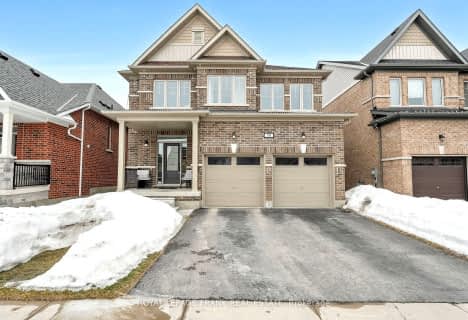
Video Tour
Car-Dependent
- Most errands require a car.
33
/100
Somewhat Bikeable
- Most errands require a car.
34
/100

Good Shepherd Catholic School
Elementary: Catholic
0.07 km
Greenbank Public School
Elementary: Public
6.15 km
Prince Albert Public School
Elementary: Public
3.39 km
S A Cawker Public School
Elementary: Public
0.50 km
Brooklin Village Public School
Elementary: Public
15.53 km
R H Cornish Public School
Elementary: Public
1.27 km
ÉSC Saint-Charles-Garnier
Secondary: Catholic
21.34 km
Brooklin High School
Secondary: Public
16.00 km
Port Perry High School
Secondary: Public
1.14 km
Uxbridge Secondary School
Secondary: Public
12.16 km
Maxwell Heights Secondary School
Secondary: Public
20.15 km
Sinclair Secondary School
Secondary: Public
21.19 km
-
Port Perry Park
3.29km -
Highlands of Durham Games
Uxbridge ON 12.57km -
Veterans Memorial Park
Uxbridge ON 12.63km
-
RBC Royal Bank
210 Queen St (Queen St and Perry St), Port Perry ON L9L 1B9 1.51km -
TD Bank Financial Group
165 Queen St, Port Perry ON L9L 1B8 1.56km -
Laurentian Bank of Canada
1 Brock St W, Uxbridge ON L9P 1P6 12.68km











