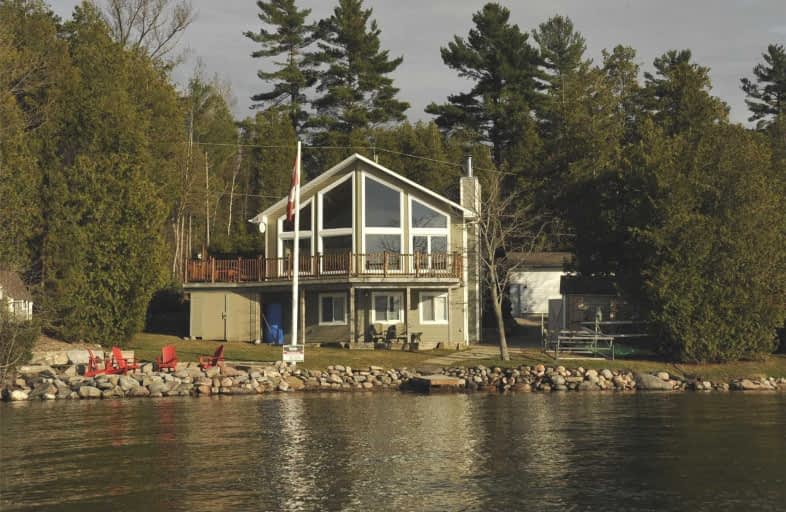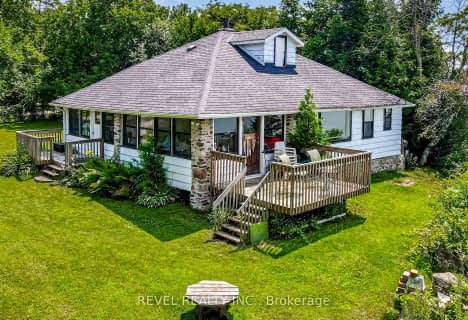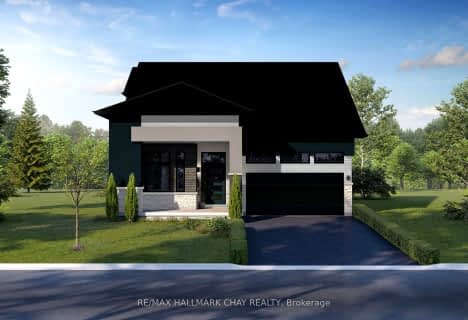
Enniskillen Public School
Elementary: Public
17.60 km
Grandview Public School
Elementary: Public
12.17 km
Dr George Hall Public School
Elementary: Public
12.58 km
Cartwright Central Public School
Elementary: Public
6.89 km
Mariposa Elementary School
Elementary: Public
16.33 km
S A Cawker Public School
Elementary: Public
13.57 km
St. Thomas Aquinas Catholic Secondary School
Secondary: Catholic
18.35 km
Lindsay Collegiate and Vocational Institute
Secondary: Public
20.56 km
Brooklin High School
Secondary: Public
26.16 km
I E Weldon Secondary School
Secondary: Public
21.96 km
Port Perry High School
Secondary: Public
13.82 km
Maxwell Heights Secondary School
Secondary: Public
25.52 km






