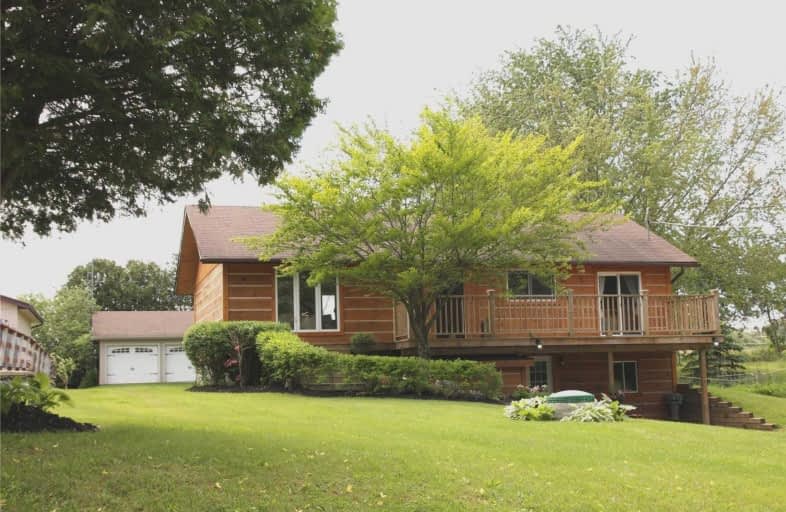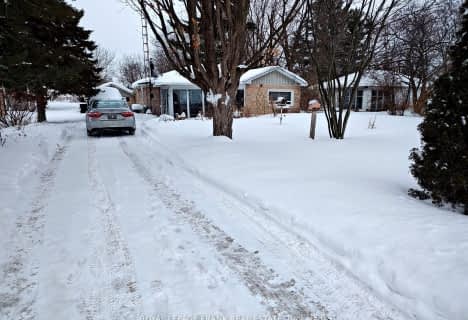
Good Shepherd Catholic School
Elementary: Catholic
10.86 km
Prince Albert Public School
Elementary: Public
12.23 km
Dr George Hall Public School
Elementary: Public
14.51 km
Cartwright Central Public School
Elementary: Public
4.75 km
S A Cawker Public School
Elementary: Public
10.48 km
R H Cornish Public School
Elementary: Public
10.85 km
St. Thomas Aquinas Catholic Secondary School
Secondary: Catholic
21.37 km
Lindsay Collegiate and Vocational Institute
Secondary: Public
23.50 km
Brooklin High School
Secondary: Public
23.00 km
Eastdale Collegiate and Vocational Institute
Secondary: Public
26.74 km
Port Perry High School
Secondary: Public
10.63 km
Maxwell Heights Secondary School
Secondary: Public
22.91 km



