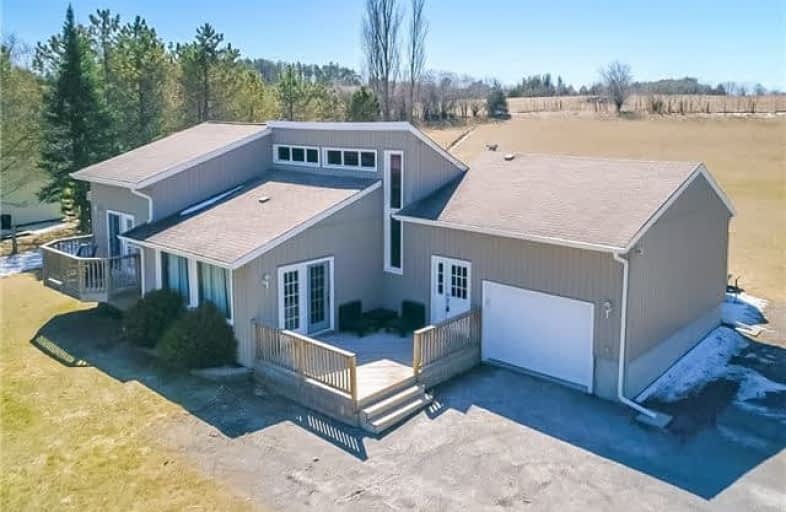Sold on Jun 28, 2018
Note: Property is not currently for sale or for rent.

-
Type: Detached
-
Style: Bungalow
-
Size: 1100 sqft
-
Lot Size: 175 x 323 Feet
-
Age: 31-50 years
-
Taxes: $3,516 per year
-
Days on Site: 23 Days
-
Added: Sep 07, 2019 (3 weeks on market)
-
Updated:
-
Last Checked: 2 months ago
-
MLS®#: E4151496
-
Listed By: Right at home realty inc., brokerage
Spectacular Open Concept Viceroy Bungalow On A Private 1.3 Acre, Lake View Lot On Scugog Island With Nearby Water Access - Soaring Cathedral Ceilings In Kitchen, Family Room And Upper Bedrooms. Three Decks Provide Plenty Of Space To Entertain And Enjoy The Outdoors.
Extras
Stainless Fridge, Stove, D/W. Cvac, Central Air, Water Softener, Reverse Osmosis Water System, Uv, Hot Tub (Working - As Is). Windows 2016, Siding 2017, Soffit/Fascia 2017, Front Decks 2016, Back Deck 2014, Septic Upgrade 2016.
Property Details
Facts for 134 Aldred Drive, Scugog
Status
Days on Market: 23
Last Status: Sold
Sold Date: Jun 28, 2018
Closed Date: Jul 27, 2018
Expiry Date: Nov 30, 2018
Sold Price: $618,000
Unavailable Date: Jun 28, 2018
Input Date: Jun 05, 2018
Property
Status: Sale
Property Type: Detached
Style: Bungalow
Size (sq ft): 1100
Age: 31-50
Area: Scugog
Community: Port Perry
Availability Date: 30/60/90
Inside
Bedrooms: 2
Bedrooms Plus: 2
Bathrooms: 2
Kitchens: 1
Rooms: 4
Den/Family Room: Yes
Air Conditioning: Central Air
Fireplace: No
Laundry Level: Lower
Central Vacuum: Y
Washrooms: 2
Building
Basement: Finished
Heat Type: Forced Air
Heat Source: Oil
Exterior: Vinyl Siding
UFFI: No
Water Supply Type: Bored Well
Water Supply: Well
Special Designation: Unknown
Other Structures: Garden Shed
Parking
Driveway: Private
Garage Spaces: 1
Garage Type: Attached
Covered Parking Spaces: 6
Total Parking Spaces: 7
Fees
Tax Year: 2017
Tax Legal Description: Pt Lt 9 Con 9 Cartwright (Aka Scugog) Pt 1,
Taxes: $3,516
Highlights
Feature: Island
Feature: Lake Access
Feature: Lake/Pond
Feature: Marina
Feature: School Bus Route
Feature: Sloping
Land
Cross Street: Aldred Dr / Demara R
Municipality District: Scugog
Fronting On: West
Parcel Number: 267680096
Pool: None
Sewer: Septic
Lot Depth: 323 Feet
Lot Frontage: 175 Feet
Lot Irregularities: Legal Desc Cont'd - 4
Acres: .50-1.99
Waterfront: None
Additional Media
- Virtual Tour: https://vimeopro.com/macmediavirtualtours/134-aldred-drive-port-perry
Rooms
Room details for 134 Aldred Drive, Scugog
| Type | Dimensions | Description |
|---|---|---|
| Kitchen Ground | 4.01 x 7.93 | Hardwood Floor, W/O To Deck, Centre Island |
| Family Ground | 4.52 x 5.16 | Hardwood Floor, W/O To Deck, Cathedral Ceiling |
| Master Ground | 3.81 x 4.04 | Broadloom, W/O To Deck, Cathedral Ceiling |
| 2nd Br Ground | 2.87 x 4.60 | Hardwood Floor, B/I Closet |
| 3rd Br Bsmt | 2.92 x 4.04 | Broadloom, B/I Closet |
| 4th Br Bsmt | 3.48 x 3.93 | Broadloom, B/I Closet |
| Rec Bsmt | 3.66 x 5.82 | Broadloom |
| Laundry Bsmt | 2.92 x 4.17 | |
| Office Bsmt | 2.29 x 2.79 | Broadloom |
| XXXXXXXX | XXX XX, XXXX |
XXXX XXX XXXX |
$XXX,XXX |
| XXX XX, XXXX |
XXXXXX XXX XXXX |
$XXX,XXX | |
| XXXXXXXX | XXX XX, XXXX |
XXXXXXX XXX XXXX |
|
| XXX XX, XXXX |
XXXXXX XXX XXXX |
$XXX,XXX |
| XXXXXXXX XXXX | XXX XX, XXXX | $618,000 XXX XXXX |
| XXXXXXXX XXXXXX | XXX XX, XXXX | $629,900 XXX XXXX |
| XXXXXXXX XXXXXXX | XXX XX, XXXX | XXX XXXX |
| XXXXXXXX XXXXXX | XXX XX, XXXX | $699,900 XXX XXXX |

Good Shepherd Catholic School
Elementary: CatholicPrince Albert Public School
Elementary: PublicDr George Hall Public School
Elementary: PublicCartwright Central Public School
Elementary: PublicS A Cawker Public School
Elementary: PublicR H Cornish Public School
Elementary: PublicSt. Thomas Aquinas Catholic Secondary School
Secondary: CatholicLindsay Collegiate and Vocational Institute
Secondary: PublicBrooklin High School
Secondary: PublicI E Weldon Secondary School
Secondary: PublicPort Perry High School
Secondary: PublicMaxwell Heights Secondary School
Secondary: Public

