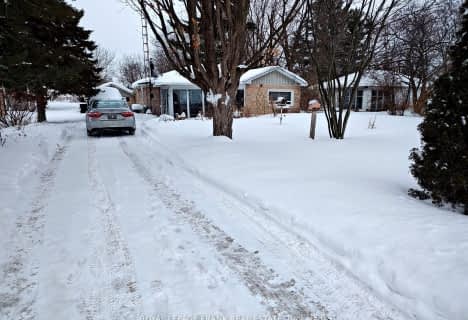Sold on Oct 29, 2021
Note: Property is not currently for sale or for rent.

-
Type: Detached
-
Style: Bungalow-Raised
-
Lot Size: 100.25 x 110 Acres
-
Age: 51-99 years
-
Taxes: $2,215 per year
-
Days on Site: 8 Days
-
Added: Sep 15, 2023 (1 week on market)
-
Updated:
-
Last Checked: 2 months ago
-
MLS®#: E6951238
-
Listed By: Century 21 united realty inc. brokerage 040
NICELY FINISHED 3 BEDROOM RAISED BUNGALOW IN DESIRABLE LOCATION JUST A SHORT WALK FROM LAKE SCUGOG. THIS HOME IS SITTUATED ON A EXTRA LARGE LOT AND OFFERS CHARMING FINISHES AND APPEAL. THE MAIN LEVEL FEATURES A SPACIOUS EAT IN KITCHEN, LIVING ROOM, TWO BEDROOMS, AN UPDATED FULL BATHROOM, AND A LARGE SUN ROOM. THE LOWER LEVEL OFFERS A THIRD BEDROOM, REC ROOM WITH NATURAL GAS FIREPLACE, STORAGE ROOM, AND LAUNDRY ROOM. THE PROPERTY IS NICELY LANDSCAPED INCLUDING TWO LARGE SHEDS, MULTIPLE GARDEN BEDS, AND PLENTY OF ROOM TO ADD ON IF DESIRED. TURN KEY LIVING IN PRIME LOCATON NEAR SCUGOG LAKE AND AMENITIES.
Property Details
Facts for 14 42nd Street, Scugog
Status
Days on Market: 8
Last Status: Sold
Sold Date: Oct 29, 2021
Closed Date: Jan 27, 2022
Expiry Date: Jan 21, 2022
Sold Price: $585,000
Unavailable Date: Oct 29, 2021
Input Date: Oct 21, 2021
Prior LSC: Sold
Property
Status: Sale
Property Type: Detached
Style: Bungalow-Raised
Age: 51-99
Area: Scugog
Community: Rural Scugog
Availability Date: FLEX
Assessment Amount: $205,000
Assessment Year: 2021
Inside
Bedrooms: 2
Bedrooms Plus: 1
Bathrooms: 1
Kitchens: 1
Rooms: 6
Air Conditioning: None
Washrooms: 1
Building
Basement: Full
Basement 2: Part Fin
Exterior: Vinyl Siding
Exterior: Wood
Elevator: N
Water Supply Type: Dug Well
Parking
Covered Parking Spaces: 2
Total Parking Spaces: 2
Fees
Tax Year: 2021
Tax Legal Description: LTS 105 & 106 PL N141 ; TOWNSHIP OF SCUGOG
Taxes: $2,215
Land
Cross Street: Head North On 1st St
Municipality District: Scugog
Parcel Number: 267550069
Sewer: Tank
Lot Depth: 110 Acres
Lot Frontage: 100.25 Acres
Acres: < .50
Zoning: HR1
Rooms
Room details for 14 42nd Street, Scugog
| Type | Dimensions | Description |
|---|---|---|
| Living 2nd | 4.78 x 4.09 | |
| Kitchen 2nd | 4.75 x 3.58 | |
| Bathroom 2nd | 3.10 x 2.18 | |
| Br 2nd | 2.82 x 3.28 | |
| Sunroom 2nd | 4.80 x 2.97 | |
| Rec Bsmt | 4.29 x 5.99 | |
| Utility Bsmt | 1.70 x 3.00 | |
| Laundry Bsmt | 2.54 x 2.95 | |
| Br Bsmt | 6.05 x 2.51 | |
| Br 2nd | 2.87 x 3.35 |
| XXXXXXXX | XXX XX, XXXX |
XXXX XXX XXXX |
$XXX,XXX |
| XXX XX, XXXX |
XXXXXX XXX XXXX |
$XXX,XXX |
| XXXXXXXX XXXX | XXX XX, XXXX | $585,000 XXX XXXX |
| XXXXXXXX XXXXXX | XXX XX, XXXX | $479,900 XXX XXXX |

Good Shepherd Catholic School
Elementary: CatholicPrince Albert Public School
Elementary: PublicDr George Hall Public School
Elementary: PublicCartwright Central Public School
Elementary: PublicS A Cawker Public School
Elementary: PublicR H Cornish Public School
Elementary: PublicSt. Thomas Aquinas Catholic Secondary School
Secondary: CatholicLindsay Collegiate and Vocational Institute
Secondary: PublicBrooklin High School
Secondary: PublicI E Weldon Secondary School
Secondary: PublicPort Perry High School
Secondary: PublicMaxwell Heights Secondary School
Secondary: Public- 1 bath
- 2 bed
139 Summit Drive, Scugog, Ontario • L0B 1E0 • Rural Scugog

