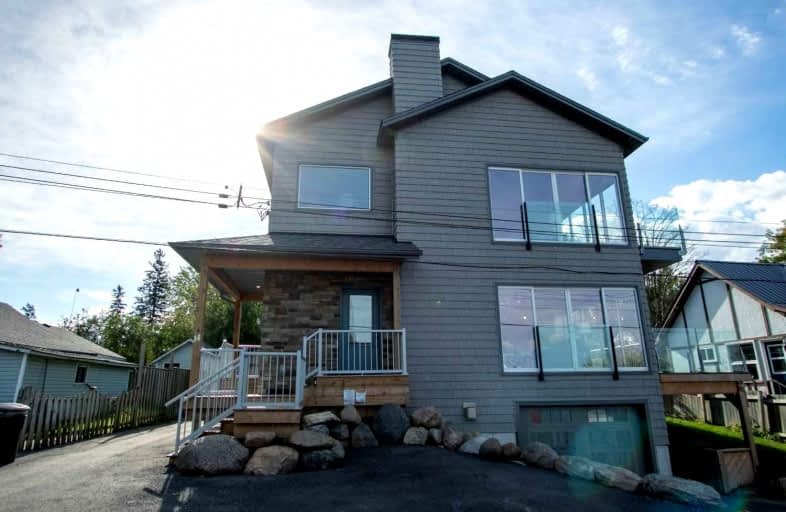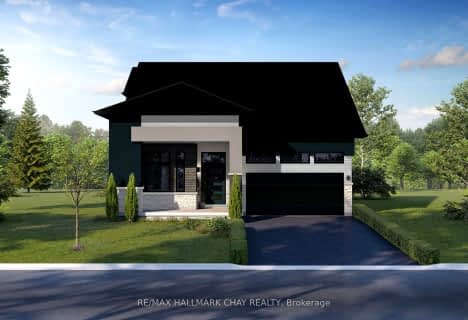Sold on Jan 18, 2022
Note: Property is not currently for sale or for rent.

-
Type: Detached
-
Style: 2-Storey
-
Lot Size: 60 x 80 Feet
-
Age: No Data
-
Taxes: $918 per year
-
Days on Site: 27 Days
-
Added: Dec 22, 2021 (3 weeks on market)
-
Updated:
-
Last Checked: 2 months ago
-
MLS®#: E5459993
-
Listed By: Re/max jazz inc., brokerage
Beautiful Custom Designed Home*. Unbelievable Finishes From Top To Bottom. No Expense Spared! Including Gas Fireplaces On Each Level. This Home Has Tons Of Room To Spread Out With 2 Bedrooms On The Main & 2 Upstairs, Large Open Living Rooms, High Ceilings, Walk-Outs To Balconies On Every Floor. Main Floor Kitchen Offers Lots Of Space For Your Family Gatherings With Large Open Eating Area Opening Up To Balcony With Spectacular Views Of Lake, Windows W/Remote
Extras
Control Blinds. Unfinished Lower Level Would Be The Perfect Space To Finish Into Your Own Man/Woman Cave. 1 Attached & 1 Detached Garage Both With Gdo W/Remotes. Beautiful Grassed Yard Perfect For Childs Play Area. Great Community On The
Property Details
Facts for 14 Centre Lane, Scugog
Status
Days on Market: 27
Last Status: Sold
Sold Date: Jan 18, 2022
Closed Date: Apr 08, 2022
Expiry Date: Feb 20, 2022
Sold Price: $1,040,000
Unavailable Date: Jan 18, 2022
Input Date: Dec 22, 2021
Prior LSC: Sold
Property
Status: Sale
Property Type: Detached
Style: 2-Storey
Area: Scugog
Community: Rural Scugog
Availability Date: Immediate
Inside
Bedrooms: 4
Bathrooms: 2
Kitchens: 1
Rooms: 6
Den/Family Room: Yes
Air Conditioning: Central Air
Fireplace: Yes
Laundry Level: Main
Washrooms: 2
Building
Basement: Finished
Heat Type: Forced Air
Heat Source: Gas
Exterior: Vinyl Siding
Water Supply Type: Dug Well
Water Supply: Well
Special Designation: Unknown
Parking
Driveway: Private
Garage Spaces: 2
Garage Type: Detached
Covered Parking Spaces: 3
Total Parking Spaces: 5
Fees
Tax Year: 2021
Tax Legal Description: Lt 17& Pt Lt 16 Pln118 As In N127794; **
Taxes: $918
Highlights
Feature: Lake/Pond
Feature: Marina
Feature: School Bus Route
Feature: Waterfront
Land
Cross Street: Marina Dr/Centre Ln
Municipality District: Scugog
Fronting On: North
Parcel Number: 267570036
Pool: None
Sewer: Tank
Lot Depth: 80 Feet
Lot Frontage: 60 Feet
Acres: < .50
Waterfront: Indirect
Additional Media
- Virtual Tour: https://bit.ly/14Centre
Rooms
Room details for 14 Centre Lane, Scugog
| Type | Dimensions | Description |
|---|---|---|
| Living Main | 3.17 x 6.13 | Laminate, Gas Fireplace, W/O To Balcony |
| Br Main | 2.47 x 4.94 | Laminate, Closet |
| Br Main | 4.00 x 3.78 | Laminate, W/O To Balcony, Closet |
| Office Upper | 2.90 x 3.44 | Laminate |
| Living Upper | 6.89 x 6.46 | Laminate, Gas Fireplace, W/O To Balcony |
| Br Upper | 4.91 x 3.69 | Laminate, W/O To Balcony |
| Br Upper | 4.91 x 4.24 | Laminate, 4 Pc Bath, Closet |
| Rec Bsmt | 4.54 x 6.70 | Gas Fireplace |
| Office Bsmt | 1.82 x 1.24 | |
| Other Bsmt | 6.68 x 5.60 | Gas Fireplace |
| XXXXXXXX | XXX XX, XXXX |
XXXX XXX XXXX |
$X,XXX,XXX |
| XXX XX, XXXX |
XXXXXX XXX XXXX |
$XXX,XXX | |
| XXXXXXXX | XXX XX, XXXX |
XXXXXXX XXX XXXX |
|
| XXX XX, XXXX |
XXXXXX XXX XXXX |
$XXX,XXX | |
| XXXXXXXX | XXX XX, XXXX |
XXXX XXX XXXX |
$XXX,XXX |
| XXX XX, XXXX |
XXXXXX XXX XXXX |
$XXX,XXX |
| XXXXXXXX XXXX | XXX XX, XXXX | $1,040,000 XXX XXXX |
| XXXXXXXX XXXXXX | XXX XX, XXXX | $969,000 XXX XXXX |
| XXXXXXXX XXXXXXX | XXX XX, XXXX | XXX XXXX |
| XXXXXXXX XXXXXX | XXX XX, XXXX | $949,000 XXX XXXX |
| XXXXXXXX XXXX | XXX XX, XXXX | $140,000 XXX XXXX |
| XXXXXXXX XXXXXX | XXX XX, XXXX | $199,900 XXX XXXX |

Good Shepherd Catholic School
Elementary: CatholicPrince Albert Public School
Elementary: PublicDr George Hall Public School
Elementary: PublicCartwright Central Public School
Elementary: PublicS A Cawker Public School
Elementary: PublicR H Cornish Public School
Elementary: PublicSt. Thomas Aquinas Catholic Secondary School
Secondary: CatholicLindsay Collegiate and Vocational Institute
Secondary: PublicBrooklin High School
Secondary: PublicI E Weldon Secondary School
Secondary: PublicPort Perry High School
Secondary: PublicMaxwell Heights Secondary School
Secondary: Public- 1 bath
- 4 bed
- 700 sqft
185 Cedar Grove Drive, Scugog, Ontario • L0B 1E0 • Rural Scugog
- 3 bath
- 4 bed
- 2000 sqft
3041 Shady Acres Avenue, Severn, Ontario • L3V 8P9 • West Shore




