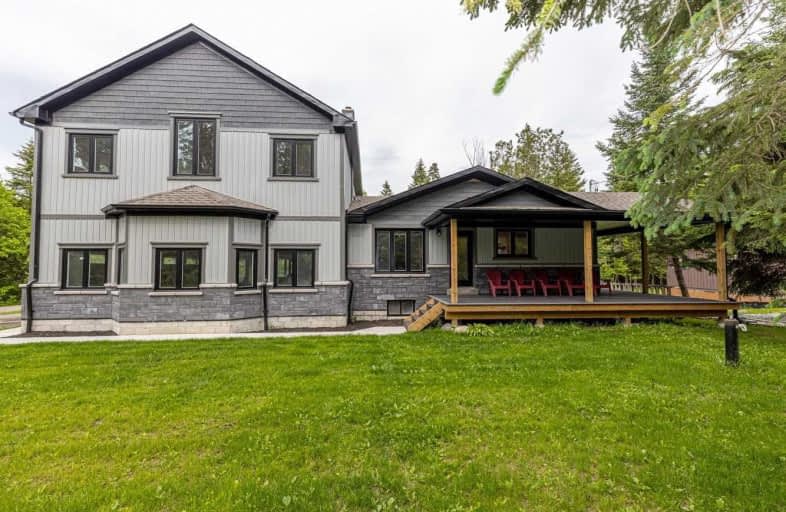
Hampton Junior Public School
Elementary: Public
17.51 km
Enniskillen Public School
Elementary: Public
12.24 km
M J Hobbs Senior Public School
Elementary: Public
18.40 km
Grandview Public School
Elementary: Public
10.24 km
Dr George Hall Public School
Elementary: Public
18.20 km
Cartwright Central Public School
Elementary: Public
3.49 km
St. Thomas Aquinas Catholic Secondary School
Secondary: Catholic
22.82 km
Centre for Individual Studies
Secondary: Public
23.77 km
Courtice Secondary School
Secondary: Public
23.68 km
St. Stephen Catholic Secondary School
Secondary: Catholic
23.09 km
Port Perry High School
Secondary: Public
14.03 km
Maxwell Heights Secondary School
Secondary: Public
21.01 km


