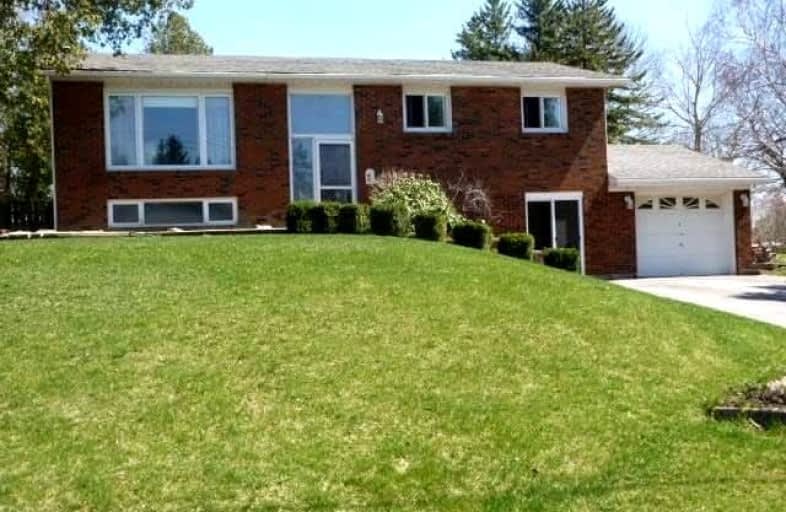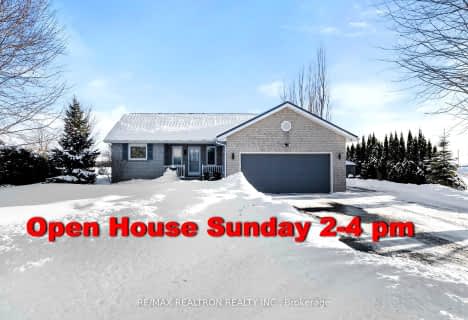Car-Dependent
- Almost all errands require a car.
7
/100
Somewhat Bikeable
- Almost all errands require a car.
15
/100

Good Shepherd Catholic School
Elementary: Catholic
10.73 km
Greenbank Public School
Elementary: Public
7.64 km
Prince Albert Public School
Elementary: Public
13.98 km
Dr George Hall Public School
Elementary: Public
10.86 km
S A Cawker Public School
Elementary: Public
10.31 km
R H Cornish Public School
Elementary: Public
11.74 km
St. Thomas Aquinas Catholic Secondary School
Secondary: Catholic
21.27 km
Brock High School
Secondary: Public
18.27 km
Lindsay Collegiate and Vocational Institute
Secondary: Public
22.62 km
Brooklin High School
Secondary: Public
26.68 km
Port Perry High School
Secondary: Public
11.48 km
Uxbridge Secondary School
Secondary: Public
17.35 km
-
Seven Mile Island
2790 Seven Mile Island Rd, Scugog ON 4.27km -
Goreskis Trailer Park
5.41km -
Port Perry Park
10.46km
-
TD Bank Financial Group
165 Queen St, Port Perry ON L9L 1B8 11.11km -
RBC Royal Bank
210 Queen St (Queen St and Perry St), Port Perry ON L9L 1B9 11.19km -
BMO Bank of Montreal
1894 Scugog St, Port Perry ON L9L 1H7 11.58km





