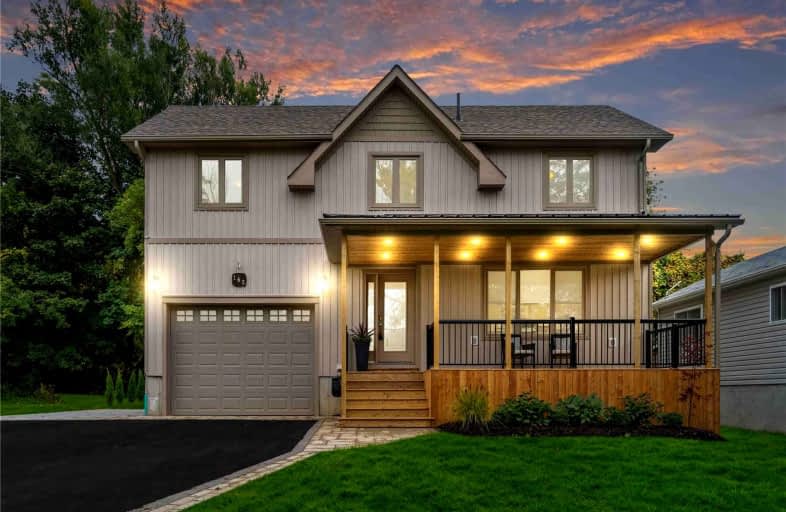Sold on Oct 21, 2021
Note: Property is not currently for sale or for rent.

-
Type: Detached
-
Style: 2-Storey
-
Lot Size: 60.03 x 100.05 Feet
-
Age: No Data
-
Taxes: $3,468 per year
-
Days on Site: 6 Days
-
Added: Oct 15, 2021 (6 days on market)
-
Updated:
-
Last Checked: 2 months ago
-
MLS®#: E5403611
-
Listed By: Re/max all-stars realty inc., brokerage
This Beautiful 3 Bedroom Home Has Been Well Updated! Feel Right At Home From The Moment You Arrive. Fabulous Curb Appeal With Newly Paved Driveway And Interlocking, Oversized Front Porch And Custom Exterior Lighting. Main Floor Boasts Gorgeous Custom White Kitchen W/ S/S Appliances, Quartz Counters And Island W/ Seating, Combined W/ Dining Rm. Living Room Walks-Out To Spacious Deck And Fenced Yard, Perfect For Entertaining. Garage Interior Access.
Extras
Upstairs Find 3 Bedrooms, Beautifully Updated Bath W/ Heated Floors, Custom Vanity, Tiled Shower W/ Tub. Bonus Space In Basement Has New Broadloom, Finished Laundry Area. See Attached List Of Updates/Incl/Excl/Utilities
Property Details
Facts for 162 Platten Boulevard, Scugog
Status
Days on Market: 6
Last Status: Sold
Sold Date: Oct 21, 2021
Closed Date: Jan 27, 2022
Expiry Date: Feb 28, 2022
Sold Price: $800,000
Unavailable Date: Oct 21, 2021
Input Date: Oct 15, 2021
Prior LSC: Listing with no contract changes
Property
Status: Sale
Property Type: Detached
Style: 2-Storey
Area: Scugog
Community: Rural Scugog
Availability Date: 90/Tba
Inside
Bedrooms: 3
Bathrooms: 2
Kitchens: 1
Rooms: 6
Den/Family Room: No
Air Conditioning: Central Air
Fireplace: No
Laundry Level: Lower
Washrooms: 2
Utilities
Electricity: Yes
Gas: Yes
Cable: No
Telephone: Available
Building
Basement: Finished
Heat Type: Forced Air
Heat Source: Gas
Exterior: Vinyl Siding
UFFI: No
Water Supply Type: Bored Well
Water Supply: Well
Special Designation: Unknown
Other Structures: Garden Shed
Parking
Driveway: Pvt Double
Garage Spaces: 1
Garage Type: Attached
Covered Parking Spaces: 5
Total Parking Spaces: 6
Fees
Tax Year: 2021
Tax Legal Description: Pt Lt 2 Con 10 Cartwright (Aka Scugog)As In Sg3116
Taxes: $3,468
Highlights
Feature: Beach
Feature: Campground
Feature: Marina
Land
Cross Street: Stephenson Point Rd/
Municipality District: Scugog
Fronting On: South
Parcel Number: 267740078
Pool: None
Sewer: Tank
Lot Depth: 100.05 Feet
Lot Frontage: 60.03 Feet
Lot Irregularities: Per Mpac
Additional Media
- Virtual Tour: https://my.matterport.com/show/?m=o7yXwLUcJsZ&mls=1
Rooms
Room details for 162 Platten Boulevard, Scugog
| Type | Dimensions | Description |
|---|---|---|
| Kitchen Main | 3.02 x 3.94 | Hardwood Floor, Stone Counter, Stainless Steel Appl |
| Dining Main | 3.25 x 4.78 | Hardwood Floor, Combined W/Kitchen, Large Window |
| Living Main | 3.71 x 6.14 | W/O To Deck, Broadloom |
| Br 2nd | 5.99 x 4.57 | Double Closet, Broadloom |
| 2nd Br 2nd | 2.74 x 3.81 | Closet, Broadloom |
| 3rd Br 2nd | 3.07 x 3.81 | Closet, Broadloom |
| Family Lower | 5.49 x 3.43 | Closet, Broadloom, Pot Lights |
| Laundry Lower | - | Laminate |

| XXXXXXXX | XXX XX, XXXX |
XXXX XXX XXXX |
$XXX,XXX |
| XXX XX, XXXX |
XXXXXX XXX XXXX |
$XXX,XXX |
| XXXXXXXX XXXX | XXX XX, XXXX | $800,000 XXX XXXX |
| XXXXXXXX XXXXXX | XXX XX, XXXX | $699,900 XXX XXXX |

Good Shepherd Catholic School
Elementary: CatholicGreenbank Public School
Elementary: PublicPrince Albert Public School
Elementary: PublicCartwright Central Public School
Elementary: PublicS A Cawker Public School
Elementary: PublicR H Cornish Public School
Elementary: PublicSt. Thomas Aquinas Catholic Secondary School
Secondary: CatholicBrock High School
Secondary: PublicBrooklin High School
Secondary: PublicPort Perry High School
Secondary: PublicUxbridge Secondary School
Secondary: PublicMaxwell Heights Secondary School
Secondary: Public
