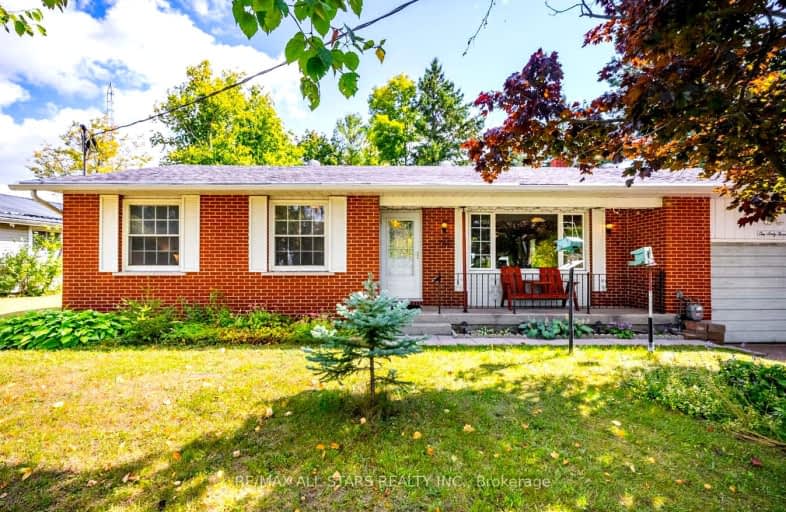
Video Tour
Car-Dependent
- Almost all errands require a car.
8
/100
Somewhat Bikeable
- Most errands require a car.
26
/100

Good Shepherd Catholic School
Elementary: Catholic
10.61 km
Prince Albert Public School
Elementary: Public
11.94 km
Dr George Hall Public School
Elementary: Public
14.74 km
Cartwright Central Public School
Elementary: Public
4.57 km
S A Cawker Public School
Elementary: Public
10.23 km
R H Cornish Public School
Elementary: Public
10.58 km
St. Thomas Aquinas Catholic Secondary School
Secondary: Catholic
21.67 km
Lindsay Collegiate and Vocational Institute
Secondary: Public
23.79 km
Brooklin High School
Secondary: Public
22.70 km
Eastdale Collegiate and Vocational Institute
Secondary: Public
26.49 km
Port Perry High School
Secondary: Public
10.36 km
Maxwell Heights Secondary School
Secondary: Public
22.65 km
-
Goreskis Trailer Park
5.72km -
Goreski Summer Resort
225 Platten Blvd, Port Perry ON L9L 1B4 5.91km -
Seven Mile Island
2790 Seven Mile Island Rd, Scugog ON 6.25km
-
President's Choice Financial ATM
1893 Scugog St, Port Perry ON L9L 1H9 9.36km -
BMO Bank of Montreal
1894 Scugog St, Port Perry ON L9L 1H7 9.45km -
TD Bank Financial Group
165 Queen St, Port Perry ON L9L 1B8 9.58km

