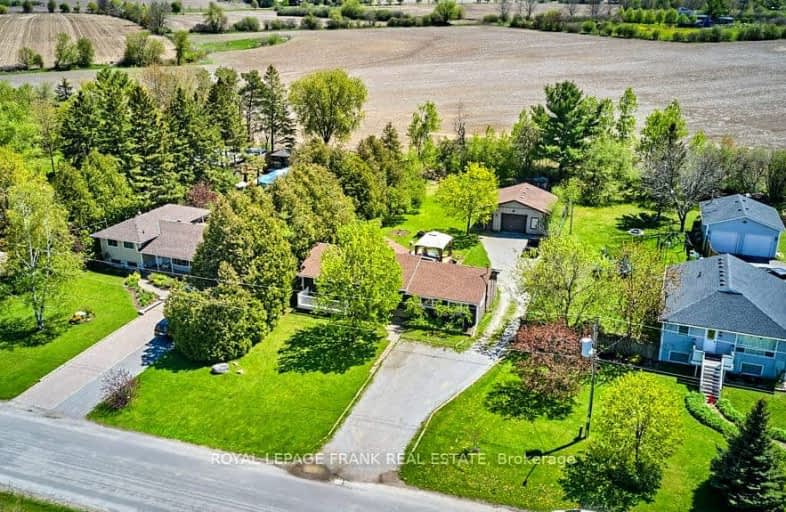Car-Dependent
- Almost all errands require a car.
7
/100
Somewhat Bikeable
- Most errands require a car.
26
/100

Good Shepherd Catholic School
Elementary: Catholic
10.57 km
Prince Albert Public School
Elementary: Public
11.90 km
Dr George Hall Public School
Elementary: Public
14.79 km
Cartwright Central Public School
Elementary: Public
4.54 km
S A Cawker Public School
Elementary: Public
10.19 km
R H Cornish Public School
Elementary: Public
10.54 km
St. Thomas Aquinas Catholic Secondary School
Secondary: Catholic
21.72 km
Lindsay Collegiate and Vocational Institute
Secondary: Public
23.84 km
Brooklin High School
Secondary: Public
22.65 km
Eastdale Collegiate and Vocational Institute
Secondary: Public
26.44 km
Port Perry High School
Secondary: Public
10.32 km
Maxwell Heights Secondary School
Secondary: Public
22.60 km
-
Goreskis Trailer Park
5.71km -
Goreski Summer Resort
225 Platten Blvd, Port Perry ON L9L 1B4 5.9km -
Seven Mile Island
2790 Seven Mile Island Rd, Scugog ON 6.26km
-
TD Bank Financial Group
165 Queen St, Port Perry ON L9L 1B8 9.54km -
TD Canada Trust ATM
165 Queen St, Port Perry ON L9L 1B8 9.56km -
RBC Royal Bank
210 Queen St (Queen St and Perry St), Port Perry ON L9L 1B9 9.65km


