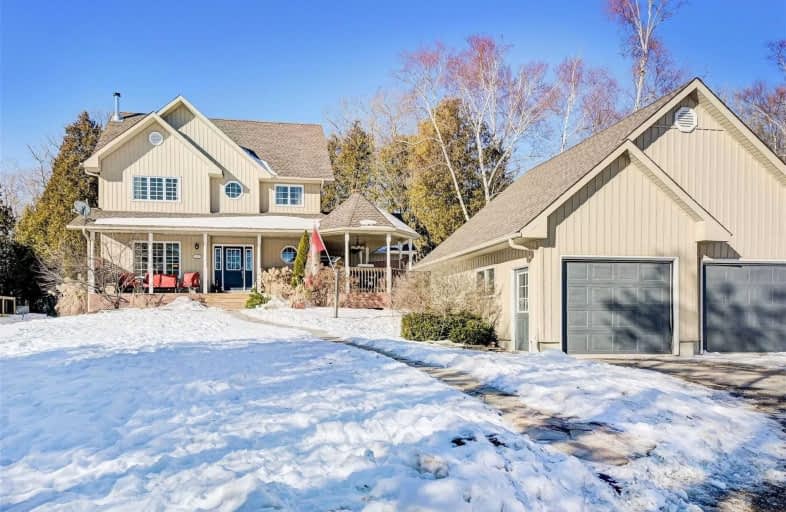
Video Tour

Good Shepherd Catholic School
Elementary: Catholic
9.79 km
Prince Albert Public School
Elementary: Public
11.65 km
Dr George Hall Public School
Elementary: Public
13.47 km
Cartwright Central Public School
Elementary: Public
6.42 km
S A Cawker Public School
Elementary: Public
9.37 km
R H Cornish Public School
Elementary: Public
9.99 km
St. Thomas Aquinas Catholic Secondary School
Secondary: Catholic
21.23 km
Lindsay Collegiate and Vocational Institute
Secondary: Public
23.24 km
Brooklin High School
Secondary: Public
23.17 km
I E Weldon Secondary School
Secondary: Public
24.93 km
Port Perry High School
Secondary: Public
9.74 km
Maxwell Heights Secondary School
Secondary: Public
23.85 km



