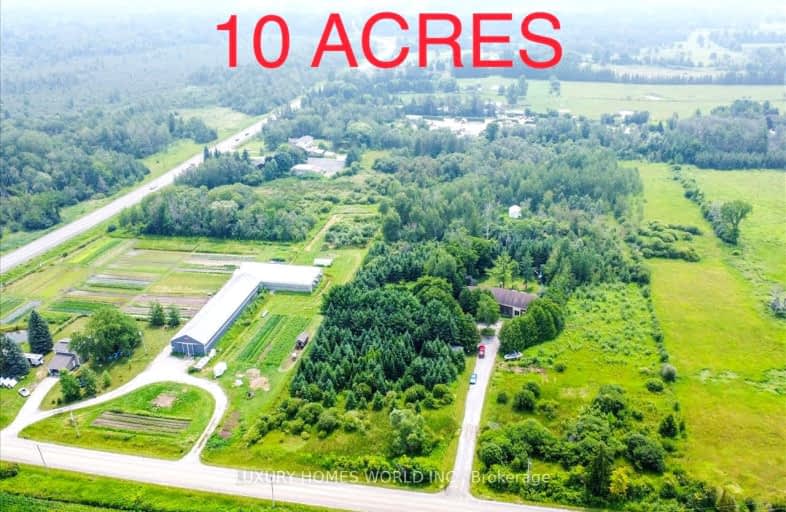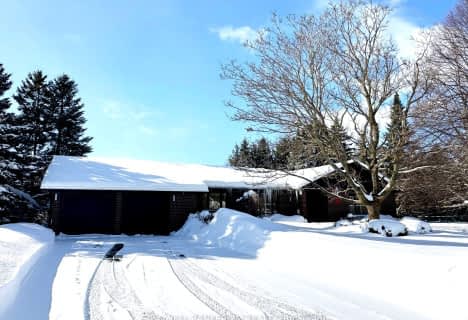Car-Dependent
- Almost all errands require a car.
Somewhat Bikeable
- Most errands require a car.

Good Shepherd Catholic School
Elementary: CatholicGreenbank Public School
Elementary: PublicPrince Albert Public School
Elementary: PublicS A Cawker Public School
Elementary: PublicBrooklin Village Public School
Elementary: PublicR H Cornish Public School
Elementary: PublicÉSC Saint-Charles-Garnier
Secondary: CatholicBrooklin High School
Secondary: PublicFather Leo J Austin Catholic Secondary School
Secondary: CatholicPort Perry High School
Secondary: PublicMaxwell Heights Secondary School
Secondary: PublicSinclair Secondary School
Secondary: Public-
Castle John's Pub
11-1894 Scugog Street, Port Perry, ON L9L 1H7 2.96km -
Col Mustard Bar & Grill
15 Water Street, Port Perry, ON L9L 1H9 3.12km -
The Pub
136 Water Street, Port Perry, ON L9L 3.39km
-
Tim Horton's
1889 Scugog Street, Port Perry, ON L9L 1H9 3.12km -
Louies Cafe
94 Water Street, Port Perry, ON L9L 1J2 3.29km -
Nexus Coffee Company
263 Queen St, Port Perry, ON L9L 1B9 3.44km
-
Durham Ultimate Fitness Club
69 Taunton Road West, Oshawa, ON L1G 7B4 16.42km -
GoodLife Fitness
1385 Harmony Road North, Oshawa, ON L1H 7K5 16.48km -
Orangetheory Fitness Whitby
4071 Thickson Rd N, Whitby, ON L1R 2X3 16.75km
-
IDA Windfields Pharmacy & Medical Centre
2620 Simcoe Street N, Unit 1, Oshawa, ON L1L 0R1 12.62km -
Zehrs
323 Toronto Street S, Uxbridge, ON L9P 1N2 15.58km -
Shoppers Drug Mart
300 Taunton Road E, Oshawa, ON L1G 7T4 16.36km
-
Sunnybrae Cafe & Patio
1430 King Street, Port Perry, ON L9L 1B5 1.94km -
Chucks Road House
14375 Simcoe Street, Port Perry, ON L9L 2C8 2.12km -
McDonald's
14500 Simcoe Street, Port Perry, ON L9L 1V4 2.3km
-
Oshawa Centre
419 King Street West, Oshawa, ON L1J 2K5 20.58km -
Whitby Mall
1615 Dundas Street E, Whitby, ON L1N 7G3 21.14km -
East End Corners
12277 Main Street, Whitchurch-Stouffville, ON L4A 0Y1 25.65km
-
White Feather Country Store
15 Raglan Road East, Oshawa, ON L1H 0M9 6.31km -
Willow Tree Farms
975 Durham Regional Road 21, Port Perry, ON L9L 1B5 4.74km -
Linton's Farm Market
571 Raglan Road E, Oshawa, ON L1H 7K4 6.29km
-
The Beer Store
200 Ritson Road N, Oshawa, ON L1H 5J8 19.82km -
Liquor Control Board of Ontario
74 Thickson Road S, Whitby, ON L1N 7T2 21.13km -
LCBO
400 Gibb Street, Oshawa, ON L1J 0B2 21.35km
-
Toronto Home Comfort
2300 Lawrence Avenue E, Unit 31, Toronto, ON M1P 2R2 45.16km -
The Fireside Group
71 Adesso Drive, Unit 2, Vaughan, ON L4K 3C7 57.45km -
Country Hearth & Chimney
7650 County Road 2, RR4, Cobourg, ON K9A 4J7 59.86km
-
Roxy Theatres
46 Brock Street W, Uxbridge, ON L9P 1P3 15.09km -
Cineplex Odeon
1351 Grandview Street N, Oshawa, ON L1K 0G1 16.82km -
Regent Theatre
50 King Street E, Oshawa, ON L1H 1B3 20.48km
-
Scugog Memorial Public Library
231 Water Street, Port Perry, ON L9L 1A8 3.7km -
Uxbridge Public Library
9 Toronto Street S, Uxbridge, ON L9P 1P3 15.08km -
Pickering Public Library
Claremont Branch, 4941 Old Brock Road, Pickering, ON L1Y 1A6 18.97km
-
Lakeridge Health
1 Hospital Court, Oshawa, ON L1G 2B9 20.13km -
Ontario Shores Centre for Mental Health Sciences
700 Gordon Street, Whitby, ON L1N 5S9 25.05km -
Lakeridge Health Ajax Pickering Hospital
580 Harwood Avenue S, Ajax, ON L1S 2J4 26.99km








