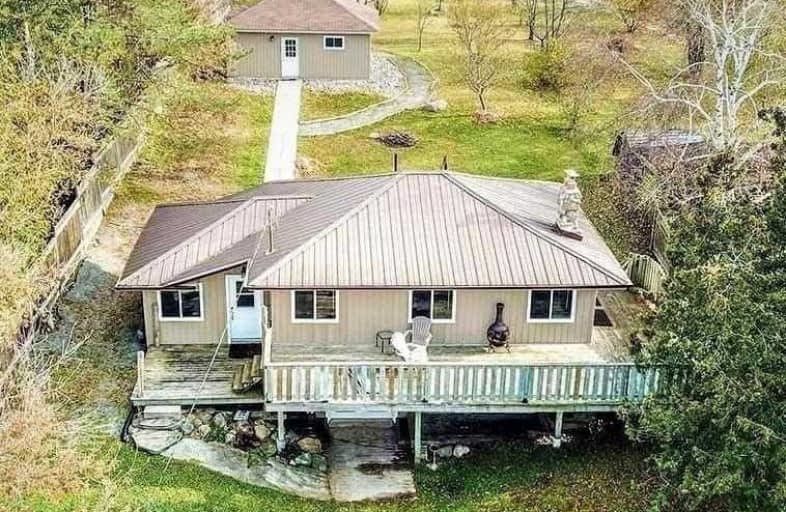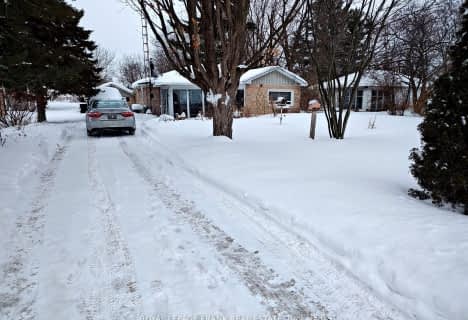Sold on Jun 15, 2020
Note: Property is not currently for sale or for rent.

-
Type: Detached
-
Style: Bungalow
-
Lot Size: 65 x 274.6 Feet
-
Age: No Data
-
Taxes: $2,986 per year
-
Days on Site: 31 Days
-
Added: May 15, 2020 (1 month on market)
-
Updated:
-
Last Checked: 2 months ago
-
MLS®#: E4762916
-
Listed By: Re/max all-stars realty inc., brokerage
Country Living By The Lake! Professionally Renovated With Utmost Attention To Detail! Vaulted Ceilings, Walkout Bsmt, Beautiful Hardwood Floors And Wood Burning Stoves Set In Beautiful Stone Chimneys On Both Levels! All On A Gorgeous Lot With Gardens, Mature Trees, Fire Pit, Deck, Huge Double Detached Garage (2013, 24X20) With Hydro - Driveway On Summit Dr. Lake Access & Parks, Marina & Store Just A Short Walk!
Extras
S/S Stove, S/S Fridge. S/S D/W, Washer, Dryer, All Elfs, Lifetime Steel Roof, Furnace 2012, A/C 2012, Newer Water Softener, Pump & Pressure Tank, Uv Light. Hydro 2019: Total $967.83, Gas 2019 Total $741.56, Septic Cleaned Oct 23/18,
Property Details
Facts for 178 Cedar Grove Drive, Scugog
Status
Days on Market: 31
Last Status: Sold
Sold Date: Jun 15, 2020
Closed Date: Jul 31, 2020
Expiry Date: Aug 31, 2020
Sold Price: $495,000
Unavailable Date: Jun 15, 2020
Input Date: May 15, 2020
Property
Status: Sale
Property Type: Detached
Style: Bungalow
Area: Scugog
Community: Rural Scugog
Availability Date: Flex
Inside
Bedrooms: 2
Bedrooms Plus: 1
Bathrooms: 1
Kitchens: 1
Rooms: 4
Den/Family Room: No
Air Conditioning: Central Air
Fireplace: Yes
Washrooms: 1
Utilities
Electricity: Yes
Gas: Yes
Telephone: Yes
Building
Basement: Fin W/O
Heat Type: Forced Air
Heat Source: Gas
Exterior: Vinyl Siding
Water Supply Type: Dug Well
Water Supply: Well
Special Designation: Unknown
Parking
Driveway: Private
Garage Spaces: 2
Garage Type: Detached
Covered Parking Spaces: 8
Total Parking Spaces: 10
Fees
Tax Year: 2020
Tax Legal Description: Lt 20 Pl N622 Township Of Scugog
Taxes: $2,986
Highlights
Feature: Lake Backlot
Feature: Marina
Feature: Park
Land
Cross Street: Hwy 57 & Cedar Grove
Municipality District: Scugog
Fronting On: East
Pool: None
Sewer: Septic
Lot Depth: 274.6 Feet
Lot Frontage: 65 Feet
Lot Irregularities: Irreg: See Geowarehou
Zoning: Residential
Waterfront: Indirect
Rooms
Room details for 178 Cedar Grove Drive, Scugog
| Type | Dimensions | Description |
|---|---|---|
| Kitchen Main | 3.58 x 5.33 | Vaulted Ceiling, W/O To Deck, Ceramic Floor |
| Living Main | 3.76 x 8.36 | Vaulted Ceiling, Combined W/Dining, Fireplace |
| Master Main | 3.45 x 3.25 | Hardwood Floor, Double Closet |
| 2nd Br Main | 3.15 x 3.25 | Hardwood Floor, Double Closet |
| 3rd Br Lower | 2.62 x 3.66 | Broadloom |
| Rec Lower | 4.34 x 7.92 | Wood Stove, W/O To Patio |
| Laundry Lower | - |
| XXXXXXXX | XXX XX, XXXX |
XXXX XXX XXXX |
$XXX,XXX |
| XXX XX, XXXX |
XXXXXX XXX XXXX |
$XXX,XXX | |
| XXXXXXXX | XXX XX, XXXX |
XXXXXXX XXX XXXX |
|
| XXX XX, XXXX |
XXXXXX XXX XXXX |
$XXX,XXX | |
| XXXXXXXX | XXX XX, XXXX |
XXXXXXX XXX XXXX |
|
| XXX XX, XXXX |
XXXXXX XXX XXXX |
$XXX,XXX | |
| XXXXXXXX | XXX XX, XXXX |
XXXXXXX XXX XXXX |
|
| XXX XX, XXXX |
XXXXXX XXX XXXX |
$XXX,XXX | |
| XXXXXXXX | XXX XX, XXXX |
XXXXXXX XXX XXXX |
|
| XXX XX, XXXX |
XXXXXX XXX XXXX |
$XXX,XXX |
| XXXXXXXX XXXX | XXX XX, XXXX | $495,000 XXX XXXX |
| XXXXXXXX XXXXXX | XXX XX, XXXX | $499,900 XXX XXXX |
| XXXXXXXX XXXXXXX | XXX XX, XXXX | XXX XXXX |
| XXXXXXXX XXXXXX | XXX XX, XXXX | $499,900 XXX XXXX |
| XXXXXXXX XXXXXXX | XXX XX, XXXX | XXX XXXX |
| XXXXXXXX XXXXXX | XXX XX, XXXX | $529,888 XXX XXXX |
| XXXXXXXX XXXXXXX | XXX XX, XXXX | XXX XXXX |
| XXXXXXXX XXXXXX | XXX XX, XXXX | $549,000 XXX XXXX |
| XXXXXXXX XXXXXXX | XXX XX, XXXX | XXX XXXX |
| XXXXXXXX XXXXXX | XXX XX, XXXX | $549,000 XXX XXXX |

Good Shepherd Catholic School
Elementary: CatholicPrince Albert Public School
Elementary: PublicDr George Hall Public School
Elementary: PublicCartwright Central Public School
Elementary: PublicS A Cawker Public School
Elementary: PublicR H Cornish Public School
Elementary: PublicSt. Thomas Aquinas Catholic Secondary School
Secondary: CatholicLindsay Collegiate and Vocational Institute
Secondary: PublicBrooklin High School
Secondary: PublicEastdale Collegiate and Vocational Institute
Secondary: PublicPort Perry High School
Secondary: PublicMaxwell Heights Secondary School
Secondary: Public- 1 bath
- 2 bed
139 Summit Drive, Scugog, Ontario • L0B 1E0 • Rural Scugog



