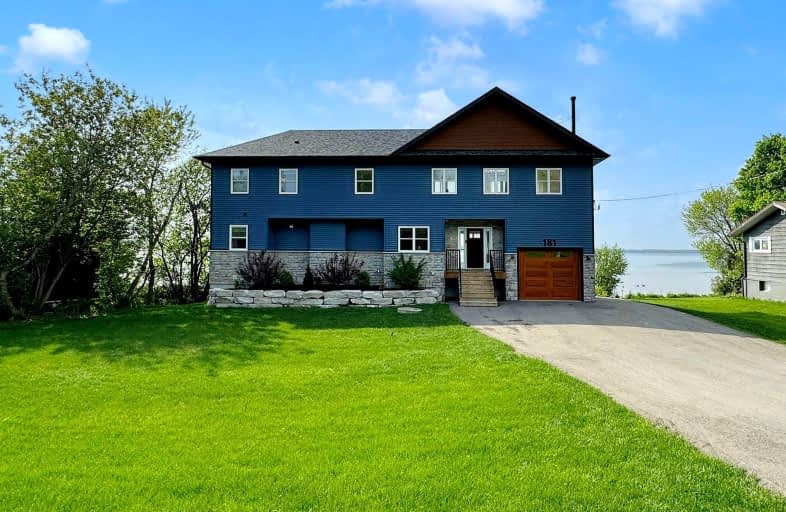Car-Dependent
- Almost all errands require a car.
13
/100
Somewhat Bikeable
- Most errands require a car.
27
/100

Good Shepherd Catholic School
Elementary: Catholic
10.79 km
Prince Albert Public School
Elementary: Public
12.19 km
Dr George Hall Public School
Elementary: Public
14.43 km
Cartwright Central Public School
Elementary: Public
4.85 km
S A Cawker Public School
Elementary: Public
10.40 km
R H Cornish Public School
Elementary: Public
10.79 km
St. Thomas Aquinas Catholic Secondary School
Secondary: Catholic
21.35 km
Lindsay Collegiate and Vocational Institute
Secondary: Public
23.47 km
Brooklin High School
Secondary: Public
23.01 km
I E Weldon Secondary School
Secondary: Public
25.01 km
Port Perry High School
Secondary: Public
10.57 km
Maxwell Heights Secondary School
Secondary: Public
22.97 km
-
Goreskis Trailer Park
5.7km -
Goreski Summer Resort
225 Platten Blvd, Port Perry ON L9L 1B4 5.9km -
Port Perry Park
7.86km
-
CIBC
145 Queen St, Port Perry ON L9L 1B8 9.76km -
RBC Royal Bank
210 Queen St (Queen St and Perry St), Port Perry ON L9L 1B9 9.9km -
BMO Bank of Montreal
Port Perry Plaza, Port Perry ON L9L 1H7 9.94km




