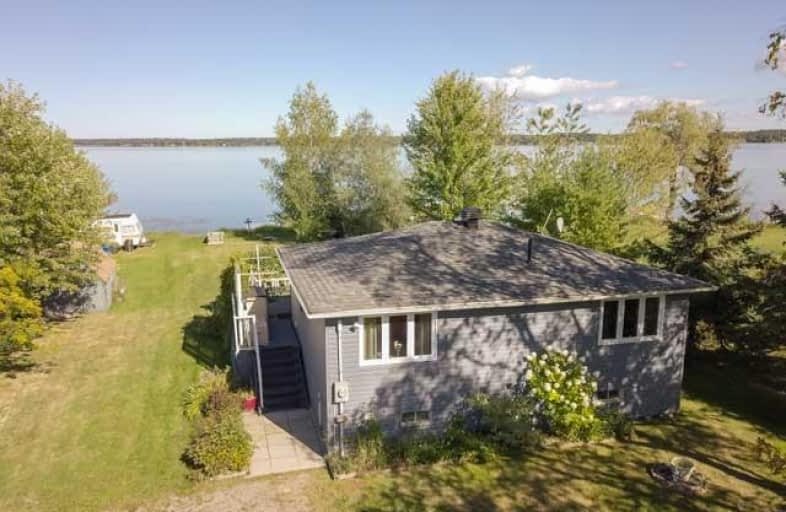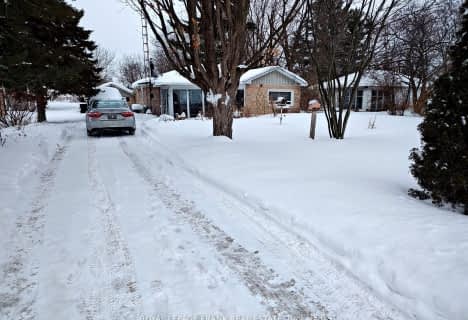
Good Shepherd Catholic School
Elementary: Catholic
9.85 km
Prince Albert Public School
Elementary: Public
11.73 km
Dr George Hall Public School
Elementary: Public
13.38 km
Cartwright Central Public School
Elementary: Public
6.49 km
S A Cawker Public School
Elementary: Public
9.43 km
R H Cornish Public School
Elementary: Public
10.06 km
St. Thomas Aquinas Catholic Secondary School
Secondary: Catholic
21.15 km
Lindsay Collegiate and Vocational Institute
Secondary: Public
23.15 km
Brooklin High School
Secondary: Public
23.25 km
I E Weldon Secondary School
Secondary: Public
24.85 km
Port Perry High School
Secondary: Public
9.81 km
Maxwell Heights Secondary School
Secondary: Public
23.94 km



