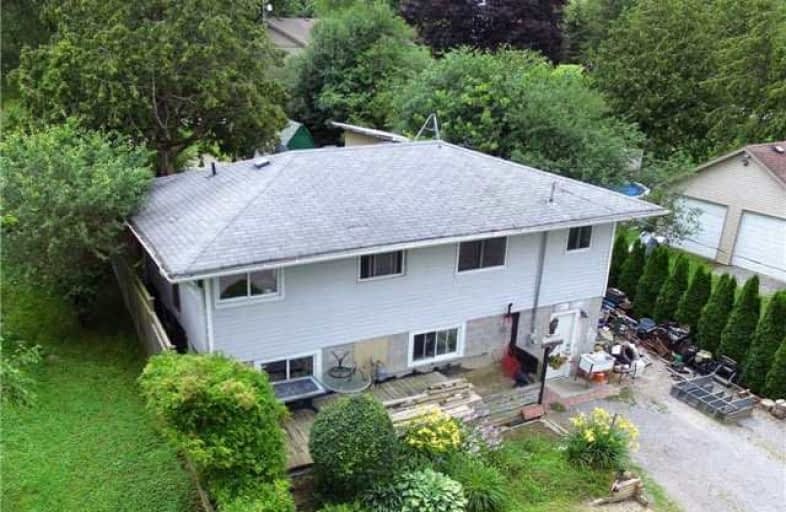Sold on Jul 31, 2017
Note: Property is not currently for sale or for rent.

-
Type: Detached
-
Style: Bungalow
-
Size: 700 sqft
-
Lot Size: 44 x 262 Feet
-
Age: No Data
-
Taxes: $2,655 per year
-
Days on Site: 6 Days
-
Added: Sep 07, 2019 (6 days on market)
-
Updated:
-
Last Checked: 2 months ago
-
MLS®#: E3884243
-
Listed By: Right at home realty inc., brokerage
Attention Builders & Renovators: Bungalow With Lots Of Potential! 8' Plus Basement Ceiling Height W/ Inlaw Suite, Lake Access Just Steps From Your Door.2 Road Frontages,Rear Driveway Is On Summit Dr.15Min To Port Perry,And An Easy City Commute.
Extras
Property Being Sold "As Is" And "Where Is". Seller Makes No Representations Or Warranties Buyer To Verify Lot & Room Sizes.
Property Details
Facts for 186 Cedar Grove Drive, Scugog
Status
Days on Market: 6
Last Status: Sold
Sold Date: Jul 31, 2017
Closed Date: Sep 15, 2017
Expiry Date: Sep 25, 2017
Sold Price: $328,000
Unavailable Date: Jul 31, 2017
Input Date: Jul 27, 2017
Property
Status: Sale
Property Type: Detached
Style: Bungalow
Size (sq ft): 700
Area: Scugog
Community: Port Perry
Availability Date: 30/60/90
Inside
Bedrooms: 1
Bedrooms Plus: 1
Bathrooms: 2
Kitchens: 1
Kitchens Plus: 1
Rooms: 5
Den/Family Room: No
Air Conditioning: None
Fireplace: No
Washrooms: 2
Building
Basement: Full
Basement 2: Sep Entrance
Heat Type: Forced Air
Heat Source: Gas
Exterior: Vinyl Siding
Water Supply Type: Drilled Well
Water Supply: Well
Special Designation: Unknown
Parking
Driveway: Private
Garage Type: None
Covered Parking Spaces: 5
Total Parking Spaces: 5
Fees
Tax Year: 2016
Tax Legal Description: Plan622, Lot 18 Rp10R1853 Part1
Taxes: $2,655
Highlights
Feature: Lake Access
Feature: Marina
Feature: Park
Land
Cross Street: Hwy 7A And Hwy 57, C
Municipality District: Scugog
Fronting On: South
Pool: None
Sewer: Septic
Lot Depth: 262 Feet
Lot Frontage: 44 Feet
Waterfront: Indirect
Water Body Name: Scugog
Water Body Type: Lake
Rooms
Room details for 186 Cedar Grove Drive, Scugog
| Type | Dimensions | Description |
|---|---|---|
| Kitchen Main | 12.00 x 15.00 | |
| Mudroom Main | 8.00 x 9.00 | |
| Living Main | 12.00 x 19.00 | |
| Master Main | 9.00 x 15.00 | |
| Bathroom Main | 7.00 x 8.00 | 4 Pc Bath |
| Furnace Lower | 4.50 x 6.00 | |
| Foyer Lower | - | |
| Living Lower | 12.00 x 10.00 | |
| Kitchen Lower | 12.00 x 10.00 | |
| Br Lower | 10.00 x 12.00 | W/I Closet |
| Bathroom Lower | 5.00 x 8.00 | 4 Pc Bath |
| XXXXXXXX | XXX XX, XXXX |
XXXX XXX XXXX |
$XXX,XXX |
| XXX XX, XXXX |
XXXXXX XXX XXXX |
$XXX,XXX |
| XXXXXXXX XXXX | XXX XX, XXXX | $328,000 XXX XXXX |
| XXXXXXXX XXXXXX | XXX XX, XXXX | $349,900 XXX XXXX |

Good Shepherd Catholic School
Elementary: CatholicPrince Albert Public School
Elementary: PublicDr George Hall Public School
Elementary: PublicCartwright Central Public School
Elementary: PublicS A Cawker Public School
Elementary: PublicR H Cornish Public School
Elementary: PublicSt. Thomas Aquinas Catholic Secondary School
Secondary: CatholicLindsay Collegiate and Vocational Institute
Secondary: PublicBrooklin High School
Secondary: PublicEastdale Collegiate and Vocational Institute
Secondary: PublicPort Perry High School
Secondary: PublicMaxwell Heights Secondary School
Secondary: Public

