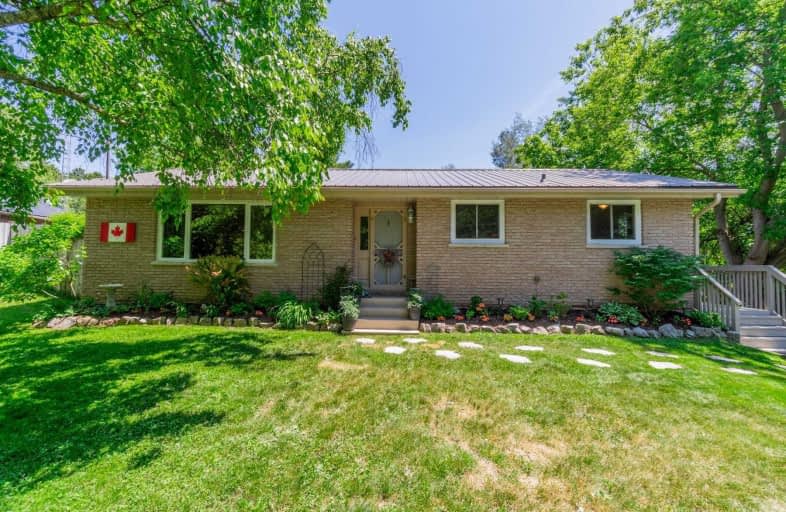Sold on Oct 23, 2020
Note: Property is not currently for sale or for rent.

-
Type: Detached
-
Style: Bungalow
-
Lot Size: 75 x 200 Feet
-
Age: No Data
-
Taxes: $3,265 per year
-
Days on Site: 13 Days
-
Added: Oct 10, 2020 (1 week on market)
-
Updated:
-
Last Checked: 2 months ago
-
MLS®#: E4949152
-
Listed By: Re/max all-stars realty inc., brokerage
Move-In Ready 3+1 Bedroom Bungalow On Tranquil Lot Backing To Farm Field And Steps To Lake Scugog. Mature Landscaping Front & Back;Deck Overlooking Rear Yard;Garden/Storage Shed.Crown Molding In Living Room And Large Picture Window O/L Front Yard; Kitchen With Ample Cabinets,Good Storage And Breakfast Bar. Updated 4 Pc Bath On Main Floor. 3 Bedrooms-All With Good Closets And Views Over The Backyard; Lower Level Finished With Recreation Room With Gas Fireplace
Extras
And Above Grade Window;Additional Bedroom With Above Grade Window And 2 Pc Bath. Metal Roof. Hydro +/- $145/Mth; Gas +/- $91/Mth, Hwt(R) $48/Quarter;Water Softener (O);Excl:Bunny Hutch;Downstairs Freezer & Mini Fridge
Property Details
Facts for 191 Summit Drive, Scugog
Status
Days on Market: 13
Last Status: Sold
Sold Date: Oct 23, 2020
Closed Date: Dec 11, 2020
Expiry Date: Dec 18, 2020
Sold Price: $579,000
Unavailable Date: Oct 23, 2020
Input Date: Oct 10, 2020
Prior LSC: Sold
Property
Status: Sale
Property Type: Detached
Style: Bungalow
Area: Scugog
Community: Rural Scugog
Availability Date: Early Dec 2020
Inside
Bedrooms: 3
Bedrooms Plus: 1
Bathrooms: 2
Kitchens: 1
Rooms: 5
Den/Family Room: No
Air Conditioning: Central Air
Fireplace: Yes
Laundry Level: Lower
Washrooms: 2
Utilities
Electricity: Yes
Gas: Yes
Cable: Available
Telephone: Yes
Building
Basement: Finished
Basement 2: Full
Heat Type: Forced Air
Heat Source: Gas
Exterior: Brick
Water Supply Type: Drilled Well
Water Supply: Well
Special Designation: Unknown
Other Structures: Garden Shed
Parking
Driveway: Private
Garage Type: Other
Covered Parking Spaces: 6
Total Parking Spaces: 6
Fees
Tax Year: 2020
Tax Legal Description: Lt 11 Pl N628; Scugog
Taxes: $3,265
Highlights
Feature: Lake/Pond
Feature: Park
Feature: Place Of Worship
Feature: School Bus Route
Land
Cross Street: Regional Rd 57 & Hwy
Municipality District: Scugog
Fronting On: East
Parcel Number: 267580120
Pool: None
Sewer: Septic
Lot Depth: 200 Feet
Lot Frontage: 75 Feet
Water Delivery Features: Water Treatmnt
Additional Media
- Virtual Tour: https://maddoxmedia.ca/191-summit-dr-scugog/
Rooms
Room details for 191 Summit Drive, Scugog
| Type | Dimensions | Description |
|---|---|---|
| Kitchen Main | 3.35 x 5.84 | Eat-In Kitchen, Breakfast Bar, B/I Dishwasher |
| Living Main | 3.33 x 6.16 | O/Looks Frontyard, Picture Window |
| Master Main | 4.58 x 2.98 | Closet, O/Looks Backyard |
| 2nd Br Main | 2.88 x 2.94 | Closet, O/Looks Backyard |
| 3rd Br Main | 3.07 x 3.94 | Closet, O/Looks Backyard |
| Rec Bsmt | 3.89 x 6.30 | Gas Fireplace, Above Grade Window |
| 4th Br Bsmt | 2.91 x 2.92 | Laminate, Closet, Above Grade Window |
| Laundry Bsmt | 3.37 x 3.95 |
| XXXXXXXX | XXX XX, XXXX |
XXXX XXX XXXX |
$XXX,XXX |
| XXX XX, XXXX |
XXXXXX XXX XXXX |
$XXX,XXX | |
| XXXXXXXX | XXX XX, XXXX |
XXXXXXX XXX XXXX |
|
| XXX XX, XXXX |
XXXXXX XXX XXXX |
$XXX,XXX |
| XXXXXXXX XXXX | XXX XX, XXXX | $579,000 XXX XXXX |
| XXXXXXXX XXXXXX | XXX XX, XXXX | $599,900 XXX XXXX |
| XXXXXXXX XXXXXXX | XXX XX, XXXX | XXX XXXX |
| XXXXXXXX XXXXXX | XXX XX, XXXX | $559,900 XXX XXXX |

Good Shepherd Catholic School
Elementary: CatholicPrince Albert Public School
Elementary: PublicDr George Hall Public School
Elementary: PublicCartwright Central Public School
Elementary: PublicS A Cawker Public School
Elementary: PublicR H Cornish Public School
Elementary: PublicSt. Thomas Aquinas Catholic Secondary School
Secondary: CatholicLindsay Collegiate and Vocational Institute
Secondary: PublicBrooklin High School
Secondary: PublicEastdale Collegiate and Vocational Institute
Secondary: PublicPort Perry High School
Secondary: PublicMaxwell Heights Secondary School
Secondary: Public

