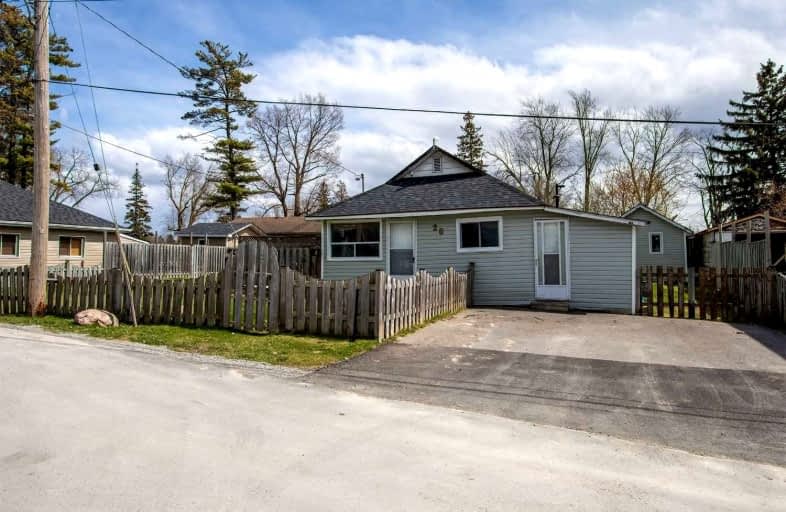Sold on Apr 20, 2022
Note: Property is not currently for sale or for rent.

-
Type: Detached
-
Style: Bungalow
-
Lot Size: 80 x 80 Feet
-
Age: No Data
-
Taxes: $1,700 per year
-
Days on Site: 11 Days
-
Added: Apr 09, 2022 (1 week on market)
-
Updated:
-
Last Checked: 2 months ago
-
MLS®#: E5572221
-
Listed By: Right at home realty inc., brokerage
Welcome To 20 Centre Lane Located In The Quaint Village Of Caesarea. This 3 Bdrm Bungalow Is Located In The Heart Of Town On A Family Friendly Cul-De-Sac W/ Access To Scugog A Short Walk From Your Driveway! Brand New Roof, Gas Furnace (2004), Fully Fenced, Huge Dbl Lot. New Kitchen, Freshly Painted Throughout. Property Located Directly Beside 24 Centre Lane Also Listed For Sale W/ Approx 80 X 80 Foot Lot
Extras
Incl Washer, Dryer, Fridge, Stove, Dishwasher, Water Softener, Uv Light System, Hot Water Tank Is Owned, 200 Amp Electrical Service, Register Offers By 5 Pm On Wednesday April 20th To Kellywaltonrealestate@Gmail.Com
Property Details
Facts for 20 Centre Lane, Scugog
Status
Days on Market: 11
Last Status: Sold
Sold Date: Apr 20, 2022
Closed Date: Jun 30, 2022
Expiry Date: Jul 08, 2022
Sold Price: $480,000
Unavailable Date: Apr 20, 2022
Input Date: Apr 10, 2022
Prior LSC: Listing with no contract changes
Property
Status: Sale
Property Type: Detached
Style: Bungalow
Area: Scugog
Community: Rural Scugog
Availability Date: Tbd
Inside
Bedrooms: 3
Bathrooms: 1
Kitchens: 1
Rooms: 6
Den/Family Room: No
Air Conditioning: None
Fireplace: No
Laundry Level: Main
Washrooms: 1
Utilities
Electricity: Yes
Gas: Yes
Cable: Yes
Telephone: Yes
Building
Basement: Crawl Space
Heat Type: Forced Air
Heat Source: Gas
Exterior: Vinyl Siding
Water Supply Type: Drilled Well
Water Supply: Well
Special Designation: Unknown
Other Structures: Garden Shed
Parking
Driveway: Private
Garage Type: None
Covered Parking Spaces: 2
Total Parking Spaces: 2
Fees
Tax Year: 2021
Tax Legal Description: Plan 118, Lots 18 & 19, Pl N118 Scugog
Taxes: $1,700
Highlights
Feature: Beach
Feature: Fenced Yard
Feature: Lake Access
Feature: Level
Feature: Park
Feature: School Bus Route
Land
Cross Street: Centre Lane & Marina
Municipality District: Scugog
Fronting On: South
Pool: None
Sewer: Septic
Lot Depth: 80 Feet
Lot Frontage: 80 Feet
Acres: < .50
Zoning: Single Family Re
Waterfront: Indirect
Water Body Name: Scugog
Water Body Type: Lake
Shoreline Exposure: W
Rural Services: Cable
Rural Services: Electrical
Rural Services: Garbage Pickup
Rural Services: Internet High Spd
Rural Services: Natural Gas
Water Delivery Features: Uv System
Water Delivery Features: Water Treatmnt
Rooms
Room details for 20 Centre Lane, Scugog
| Type | Dimensions | Description |
|---|---|---|
| Kitchen Ground | 2.49 x 5.85 | Hardwood Floor, W/O To Yard, Cathedral Ceiling |
| Living Ground | 3.23 x 6.24 | Linoleum, W/O To Deck |
| Prim Bdrm Ground | 2.67 x 3.23 | Linoleum, W/I Closet |
| 2nd Br Ground | 2.92 x 2.41 | Broadloom |
| 3rd Br Ground | 3.48 x 2.26 | Laminate |
| Laundry Ground | 2.21 x 3.91 | Laminate, Large Closet |
| XXXXXXXX | XXX XX, XXXX |
XXXX XXX XXXX |
$XXX,XXX |
| XXX XX, XXXX |
XXXXXX XXX XXXX |
$XXX,XXX | |
| XXXXXXXX | XXX XX, XXXX |
XXXXXXX XXX XXXX |
|
| XXX XX, XXXX |
XXXXXX XXX XXXX |
$XXX,XXX |
| XXXXXXXX XXXX | XXX XX, XXXX | $480,000 XXX XXXX |
| XXXXXXXX XXXXXX | XXX XX, XXXX | $399,900 XXX XXXX |
| XXXXXXXX XXXXXXX | XXX XX, XXXX | XXX XXXX |
| XXXXXXXX XXXXXX | XXX XX, XXXX | $335,000 XXX XXXX |

Good Shepherd Catholic School
Elementary: CatholicPrince Albert Public School
Elementary: PublicDr George Hall Public School
Elementary: PublicCartwright Central Public School
Elementary: PublicS A Cawker Public School
Elementary: PublicR H Cornish Public School
Elementary: PublicSt. Thomas Aquinas Catholic Secondary School
Secondary: CatholicLindsay Collegiate and Vocational Institute
Secondary: PublicBrooklin High School
Secondary: PublicI E Weldon Secondary School
Secondary: PublicPort Perry High School
Secondary: PublicMaxwell Heights Secondary School
Secondary: Public

