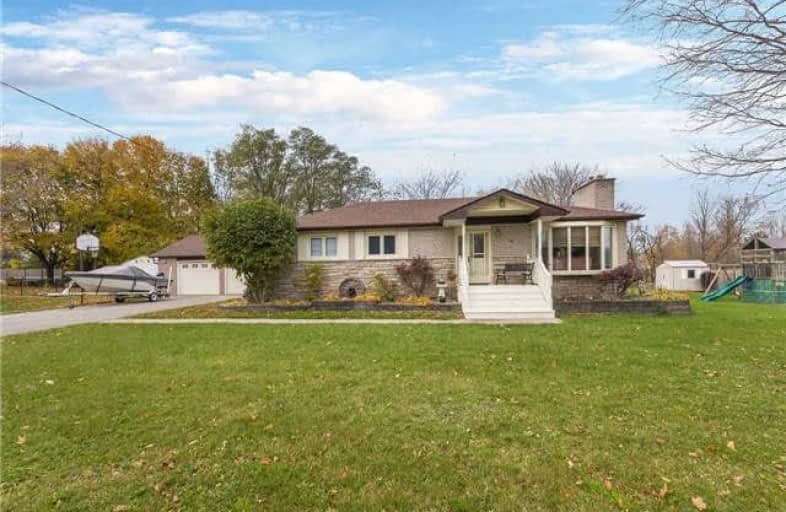Sold on Nov 24, 2017
Note: Property is not currently for sale or for rent.

-
Type: Detached
-
Style: Bungalow-Raised
-
Lot Size: 150 x 101 Feet
-
Age: No Data
-
Taxes: $3,495 per year
-
Days on Site: 9 Days
-
Added: Sep 07, 2019 (1 week on market)
-
Updated:
-
Last Checked: 2 months ago
-
MLS®#: E3984879
-
Listed By: Re/max jazz inc., brokerage
Charming All-Brick 3 Bdrm Bungalow With Great Curb Appeal Situated On A Large Lot In A Quiet Cul De Sac In The Quaint Waterside Community Of Caesarea. Everything You Need All On One Level! Brand New Kitchen Open To Large Dining Rm W/Walkout To 2-Tiered Deck O'looking Decorative Garden Pond W/Waterfall. Bright Front Living Rm Warmed By A Cozy Gas Fp. Partial Finished Bsmt W/Separate Entrance, Fp & Bar Offers Plenty Of Room For Relaxing Or Entertaining.
Extras
Oversized Detached Garage W/Workshop Perfect For The Handy-Person Or Hobbyist! Updates: New Bedroom Carpets, Freshly Painted Master, Kitchen (2017), New Garage/Workshop Shingles (2016).
Property Details
Facts for 20 Hiawatha Boulevard, Scugog
Status
Days on Market: 9
Last Status: Sold
Sold Date: Nov 24, 2017
Closed Date: Jan 26, 2018
Expiry Date: Feb 13, 2018
Sold Price: $485,000
Unavailable Date: Nov 24, 2017
Input Date: Nov 15, 2017
Property
Status: Sale
Property Type: Detached
Style: Bungalow-Raised
Area: Scugog
Community: Rural Scugog
Availability Date: Immediate
Inside
Bedrooms: 3
Bedrooms Plus: 1
Bathrooms: 1
Kitchens: 1
Rooms: 6
Den/Family Room: Yes
Air Conditioning: Central Air
Fireplace: Yes
Laundry Level: Lower
Central Vacuum: N
Washrooms: 1
Building
Basement: Full
Basement 2: Part Fin
Heat Type: Forced Air
Heat Source: Gas
Exterior: Brick
Elevator: N
Green Verification Status: N
Water Supply: Well
Special Designation: Unknown
Parking
Driveway: Pvt Double
Garage Spaces: 2
Garage Type: Detached
Covered Parking Spaces: 4
Total Parking Spaces: 6
Fees
Tax Year: 2017
Tax Legal Description: Lts 21-23 Pln147 & Ptlt 24 Pln147 As In N138540**
Taxes: $3,495
Land
Cross Street: Hwy 57 & 7A
Municipality District: Scugog
Fronting On: West
Pool: None
Sewer: Septic
Lot Depth: 101 Feet
Lot Frontage: 150 Feet
Lot Irregularities: **Legal Des. Continue
Acres: < .50
Additional Media
- Virtual Tour: http://show-vid.com/view/awwgk2x4
Rooms
Room details for 20 Hiawatha Boulevard, Scugog
| Type | Dimensions | Description |
|---|---|---|
| Living Main | 4.42 x 3.69 | Hardwood Floor, Bay Window |
| Dining Main | 3.23 x 3.14 | Hardwood Floor |
| Master Main | 3.04 x 3.81 | Broadloom, Closet |
| 2nd Br Main | 3.81 x 2.90 | Broadloom, Closet |
| 3rd Br Main | 3.04 x 2.90 | Broadloom, Closet |
| Kitchen Main | 2.96 x 3.14 | Vinyl Floor |
| Den Lower | 6.70 x 7.00 | Wood Floor, Irregular Rm |
| Laundry Lower | 3.51 x 6.28 | Wood Floor |
| 4th Br Lower | 3.35 x 3.47 | Broadloom |
| Furnace Lower | 2.83 x 3.99 | Wood Floor |
| XXXXXXXX | XXX XX, XXXX |
XXXX XXX XXXX |
$XXX,XXX |
| XXX XX, XXXX |
XXXXXX XXX XXXX |
$XXX,XXX |
| XXXXXXXX XXXX | XXX XX, XXXX | $485,000 XXX XXXX |
| XXXXXXXX XXXXXX | XXX XX, XXXX | $485,000 XXX XXXX |

Good Shepherd Catholic School
Elementary: CatholicPrince Albert Public School
Elementary: PublicDr George Hall Public School
Elementary: PublicCartwright Central Public School
Elementary: PublicS A Cawker Public School
Elementary: PublicR H Cornish Public School
Elementary: PublicSt. Thomas Aquinas Catholic Secondary School
Secondary: CatholicLindsay Collegiate and Vocational Institute
Secondary: PublicBrooklin High School
Secondary: PublicI E Weldon Secondary School
Secondary: PublicPort Perry High School
Secondary: PublicMaxwell Heights Secondary School
Secondary: Public

