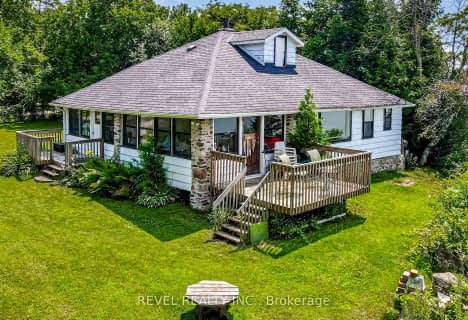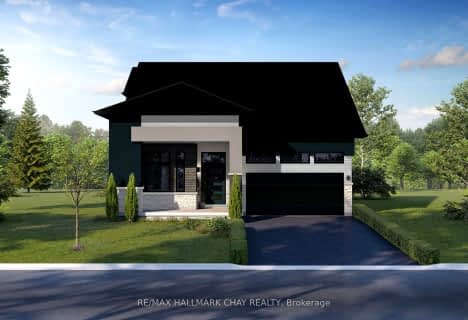
Good Shepherd Catholic School
Elementary: Catholic
12.61 km
Enniskillen Public School
Elementary: Public
16.50 km
Dr George Hall Public School
Elementary: Public
13.63 km
Cartwright Central Public School
Elementary: Public
5.57 km
S A Cawker Public School
Elementary: Public
12.22 km
R H Cornish Public School
Elementary: Public
12.63 km
St. Thomas Aquinas Catholic Secondary School
Secondary: Catholic
19.85 km
Lindsay Collegiate and Vocational Institute
Secondary: Public
22.03 km
Brooklin High School
Secondary: Public
24.62 km
I E Weldon Secondary School
Secondary: Public
23.47 km
Port Perry High School
Secondary: Public
12.41 km
Maxwell Heights Secondary School
Secondary: Public
24.13 km



