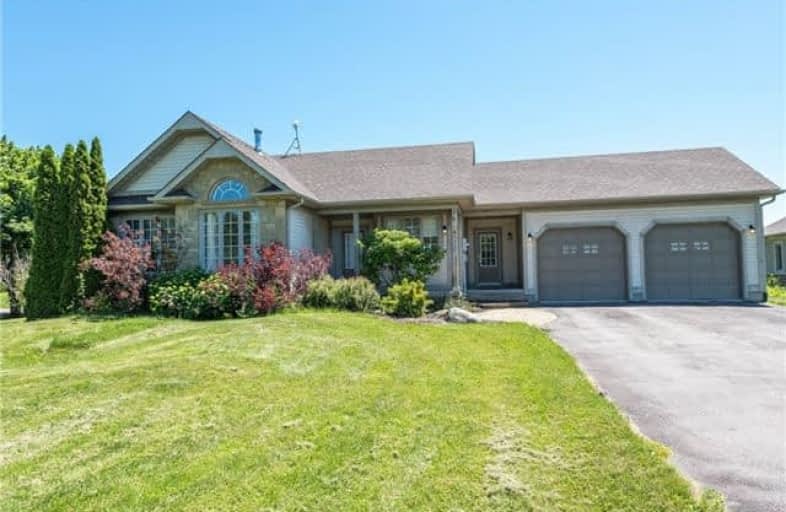
Good Shepherd Catholic School
Elementary: Catholic
10.16 km
Prince Albert Public School
Elementary: Public
11.42 km
Dr George Hall Public School
Elementary: Public
15.20 km
Cartwright Central Public School
Elementary: Public
4.26 km
S A Cawker Public School
Elementary: Public
9.79 km
R H Cornish Public School
Elementary: Public
10.10 km
St. Thomas Aquinas Catholic Secondary School
Secondary: Catholic
22.22 km
Lindsay Collegiate and Vocational Institute
Secondary: Public
24.33 km
Brooklin High School
Secondary: Public
22.15 km
Eastdale Collegiate and Vocational Institute
Secondary: Public
26.01 km
Port Perry High School
Secondary: Public
9.88 km
Maxwell Heights Secondary School
Secondary: Public
22.16 km


