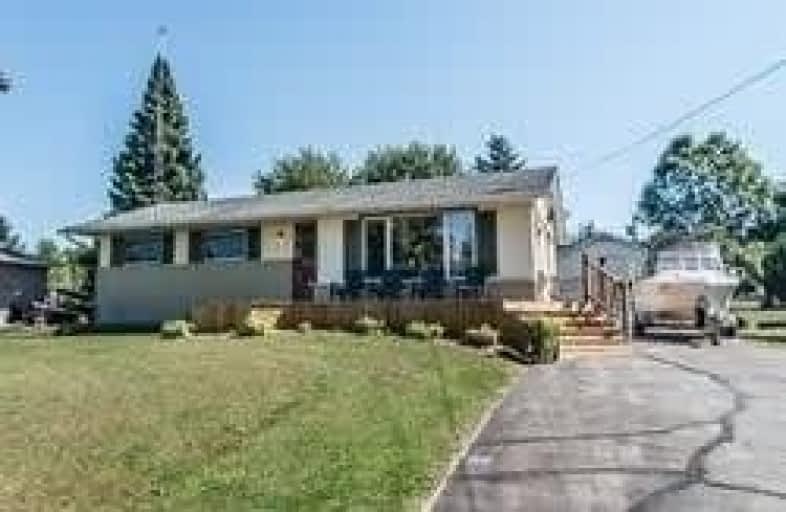Sold on Mar 01, 2019
Note: Property is not currently for sale or for rent.

-
Type: Detached
-
Style: Bungalow
-
Lot Size: 87.91 x 222.37 Feet
-
Age: No Data
-
Taxes: $3,277 per year
-
Days on Site: 32 Days
-
Added: Jan 28, 2019 (1 month on market)
-
Updated:
-
Last Checked: 2 months ago
-
MLS®#: E4346500
-
Listed By: Sutton group-heritage realty inc., brokerage
Enjoy Country Living In This Beautiful Updated 3 Bedroom Bungalow. Short Commute To The City - 25 Minutes To 407 - Deeded Lake Access - Double Car Heated Garage - 1/3 Acre - Front & Rear Decks - Stunning Rec Room - Built In Bookshelves - Natural Gas Fireplace. Updated Kitchen W/Granite Counters - Sun Drenched Western Facing Living Room. Enjoy The Sunsets From The New Wrap Around Deck. Don't Miss This One - Spotless - Meticulously Maintained - A True 10+
Extras
All Elf's, Wndw Cvrgs, Ss Fridge, Gas Range, B/I Dw, Island, Liv Rm Tv, B/I Book Cases, Wshr, Dryer, Water Softening System, Uv Filter, Gdo, Furn & Ac 2014
Property Details
Facts for 210 Cedar Grove Drive, Scugog
Status
Days on Market: 32
Last Status: Sold
Sold Date: Mar 01, 2019
Closed Date: Apr 10, 2019
Expiry Date: Apr 30, 2019
Sold Price: $535,000
Unavailable Date: Mar 01, 2019
Input Date: Jan 28, 2019
Property
Status: Sale
Property Type: Detached
Style: Bungalow
Area: Scugog
Community: Rural Scugog
Availability Date: 30/60
Inside
Bedrooms: 3
Bathrooms: 2
Kitchens: 1
Rooms: 6
Den/Family Room: No
Air Conditioning: Central Air
Fireplace: Yes
Laundry Level: Lower
Washrooms: 2
Building
Basement: Finished
Basement 2: Full
Heat Type: Forced Air
Heat Source: Gas
Exterior: Brick
Water Supply Type: Dug Well
Water Supply: Well
Special Designation: Unknown
Other Structures: Garden Shed
Parking
Driveway: Pvt Double
Garage Spaces: 2
Garage Type: Detached
Covered Parking Spaces: 7
Fees
Tax Year: 2018
Tax Legal Description: Lt 13 Pl N622; Scugog
Taxes: $3,277
Highlights
Feature: Beach
Feature: Lake Access
Feature: Marina
Feature: Park
Land
Cross Street: Reg Rd 57 & Cedar Gr
Municipality District: Scugog
Fronting On: East
Pool: None
Sewer: Septic
Lot Depth: 222.37 Feet
Lot Frontage: 87.91 Feet
Lot Irregularities: Irregular .36 Acre
Acres: < .50
Waterfront: Indirect
Additional Media
- Virtual Tour: https://video214.com/play/0aVRIfzX9Xv8kpgYJxs3pA/s/dark
Rooms
Room details for 210 Cedar Grove Drive, Scugog
| Type | Dimensions | Description |
|---|---|---|
| Kitchen Main | 3.65 x 6.85 | Eat-In Kitchen, W/O To Deck, Tile Floor |
| Living Main | 3.65 x 4.92 | Picture Window, B/I Bookcase, Hardwood Floor |
| Master Main | 3.09 x 3.17 | Window, Closet, Laminate |
| 2nd Br Main | 2.79 x 3.04 | Laminate, Closet, Laminate |
| 3rd Br Main | 2.94 x 3.48 | Laminate, Closet, Laminate |
| Family Lower | 5.69 x 6.52 | Gas Fireplace, Pot Lights, Broadloom |
| Games Lower | 3.53 x 3.63 | Combined W/Rec, B/I Bookcase, Broadloom |
| Bathroom Lower | - | 4 Pc Bath, Pot Lights, Tile Floor |
| Laundry Lower | - | |
| Utility Lower | - |
| XXXXXXXX | XXX XX, XXXX |
XXXX XXX XXXX |
$XXX,XXX |
| XXX XX, XXXX |
XXXXXX XXX XXXX |
$XXX,XXX | |
| XXXXXXXX | XXX XX, XXXX |
XXXXXXX XXX XXXX |
|
| XXX XX, XXXX |
XXXXXX XXX XXXX |
$XXX,XXX | |
| XXXXXXXX | XXX XX, XXXX |
XXXXXXX XXX XXXX |
|
| XXX XX, XXXX |
XXXXXX XXX XXXX |
$XXX,XXX | |
| XXXXXXXX | XXX XX, XXXX |
XXXX XXX XXXX |
$XXX,XXX |
| XXX XX, XXXX |
XXXXXX XXX XXXX |
$XXX,XXX |
| XXXXXXXX XXXX | XXX XX, XXXX | $535,000 XXX XXXX |
| XXXXXXXX XXXXXX | XXX XX, XXXX | $534,900 XXX XXXX |
| XXXXXXXX XXXXXXX | XXX XX, XXXX | XXX XXXX |
| XXXXXXXX XXXXXX | XXX XX, XXXX | $534,900 XXX XXXX |
| XXXXXXXX XXXXXXX | XXX XX, XXXX | XXX XXXX |
| XXXXXXXX XXXXXX | XXX XX, XXXX | $549,900 XXX XXXX |
| XXXXXXXX XXXX | XXX XX, XXXX | $480,000 XXX XXXX |
| XXXXXXXX XXXXXX | XXX XX, XXXX | $485,000 XXX XXXX |

Good Shepherd Catholic School
Elementary: CatholicPrince Albert Public School
Elementary: PublicDr George Hall Public School
Elementary: PublicCartwright Central Public School
Elementary: PublicS A Cawker Public School
Elementary: PublicR H Cornish Public School
Elementary: PublicSt. Thomas Aquinas Catholic Secondary School
Secondary: CatholicLindsay Collegiate and Vocational Institute
Secondary: PublicBrooklin High School
Secondary: PublicEastdale Collegiate and Vocational Institute
Secondary: PublicPort Perry High School
Secondary: PublicMaxwell Heights Secondary School
Secondary: Public

