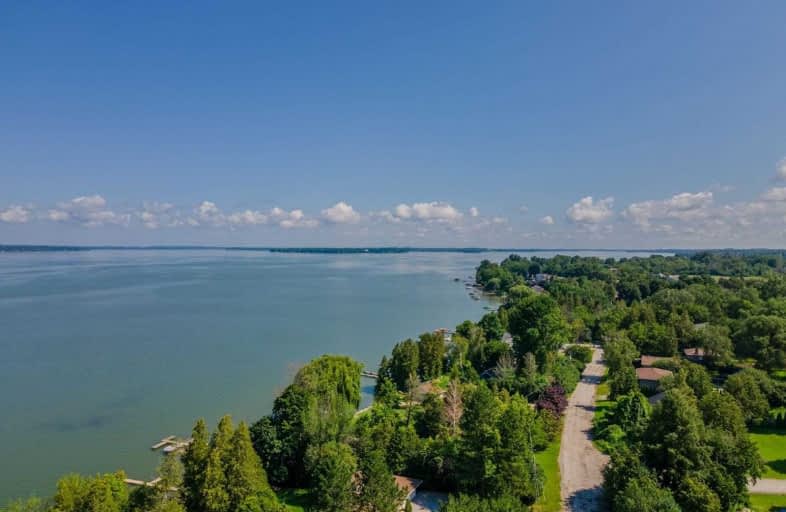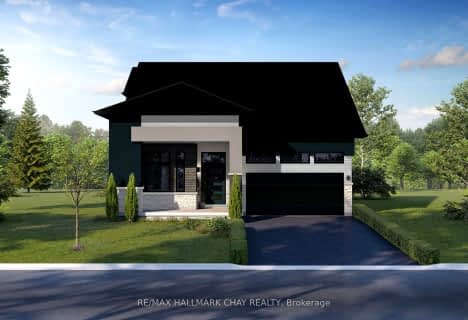
Good Shepherd Catholic School
Elementary: Catholic
10.64 km
Prince Albert Public School
Elementary: Public
12.00 km
Dr George Hall Public School
Elementary: Public
14.60 km
Cartwright Central Public School
Elementary: Public
4.71 km
S A Cawker Public School
Elementary: Public
10.25 km
R H Cornish Public School
Elementary: Public
10.62 km
St. Thomas Aquinas Catholic Secondary School
Secondary: Catholic
21.55 km
Lindsay Collegiate and Vocational Institute
Secondary: Public
23.67 km
Brooklin High School
Secondary: Public
22.81 km
Eastdale Collegiate and Vocational Institute
Secondary: Public
26.63 km
Port Perry High School
Secondary: Public
10.40 km
Maxwell Heights Secondary School
Secondary: Public
22.78 km





