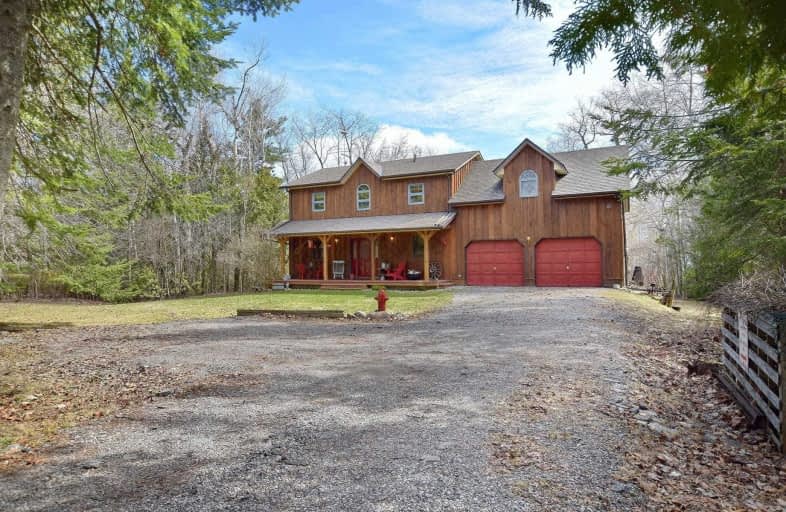
Good Shepherd Catholic School
Elementary: Catholic
10.81 km
Prince Albert Public School
Elementary: Public
13.07 km
Dr George Hall Public School
Elementary: Public
11.46 km
Cartwright Central Public School
Elementary: Public
8.37 km
S A Cawker Public School
Elementary: Public
10.37 km
R H Cornish Public School
Elementary: Public
11.21 km
St. Thomas Aquinas Catholic Secondary School
Secondary: Catholic
19.64 km
Lindsay Collegiate and Vocational Institute
Secondary: Public
21.55 km
Brooklin High School
Secondary: Public
24.95 km
I E Weldon Secondary School
Secondary: Public
23.35 km
Port Perry High School
Secondary: Public
10.95 km
Maxwell Heights Secondary School
Secondary: Public
25.88 km





