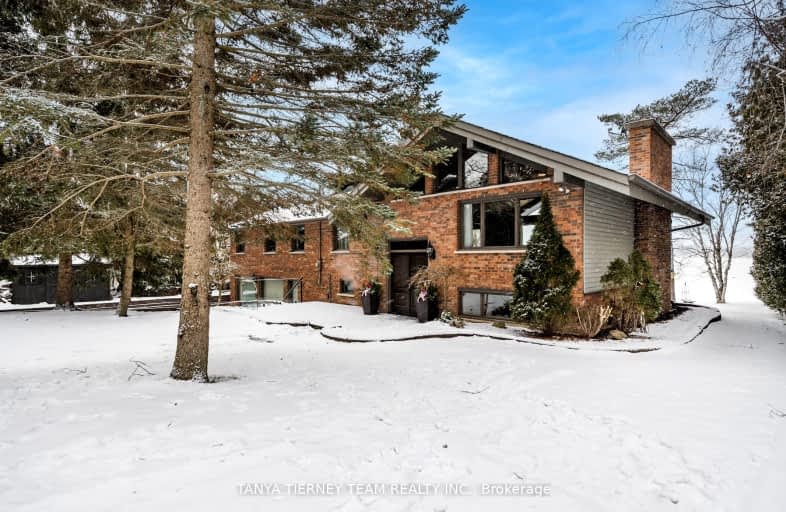Car-Dependent
- Almost all errands require a car.
2
/100
Somewhat Bikeable
- Most errands require a car.
26
/100

Good Shepherd Catholic School
Elementary: Catholic
10.20 km
Prince Albert Public School
Elementary: Public
11.47 km
Dr George Hall Public School
Elementary: Public
15.13 km
Cartwright Central Public School
Elementary: Public
4.32 km
S A Cawker Public School
Elementary: Public
9.82 km
R H Cornish Public School
Elementary: Public
10.14 km
St. Thomas Aquinas Catholic Secondary School
Secondary: Catholic
22.15 km
Lindsay Collegiate and Vocational Institute
Secondary: Public
24.26 km
Brooklin High School
Secondary: Public
22.22 km
Eastdale Collegiate and Vocational Institute
Secondary: Public
26.09 km
Port Perry High School
Secondary: Public
9.92 km
Maxwell Heights Secondary School
Secondary: Public
22.23 km
-
Goreskis Trailer Park
5.58km -
Seven Mile Island
2790 Seven Mile Island Rd, Scugog ON 6.2km -
Palmer Park Playground
Scugog ON L9L 1C4 9.06km
-
President's Choice Financial ATM
1893 Scugog St, Port Perry ON L9L 1H9 8.91km -
TD Bank Financial Group
165 Queen St, Port Perry ON L9L 1B8 9.14km -
BMO Bank of Montreal
Port Perry Plaza, Port Perry ON L9L 1H7 9.29km




