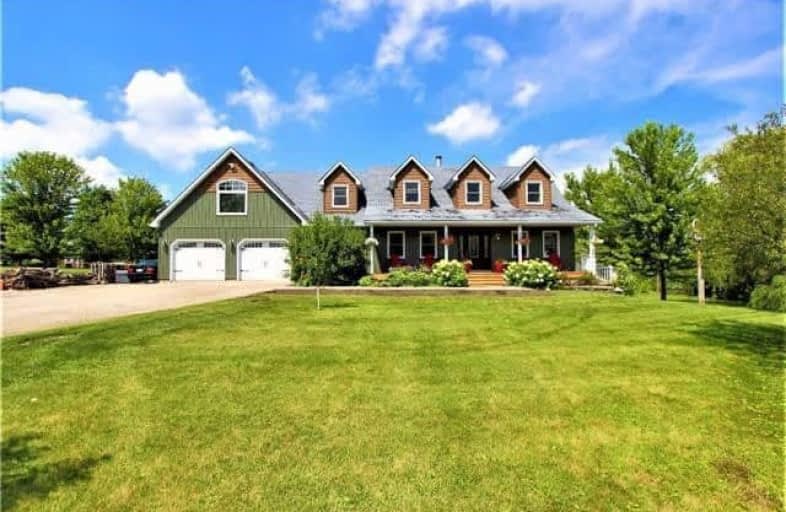Sold on Nov 14, 2017
Note: Property is not currently for sale or for rent.

-
Type: Detached
-
Style: 2-Storey
-
Lot Size: 82.22 x 359 Feet
-
Age: 16-30 years
-
Taxes: $6,652 per year
-
Days on Site: 49 Days
-
Added: Sep 07, 2019 (1 month on market)
-
Updated:
-
Last Checked: 2 months ago
-
MLS®#: E3938386
-
Listed By: Coldwell banker 2m realty, brokerage
Enjoy Cool Breezes Of This Hilltop Show Stopper! This Beautiful Home Set On 1.5Acres In The Enclave Of Epsom Downs, Family Friendly Cul-D-Sac Located Close To 407, Nestled Minutes Between Port Perry&Uxbridge. This Custom Build Has Newly Renovated Large Main Floor Laundry/Mud Room. Gorgeous Renovated Kitchen Is A Chefs Delight W/Top Of Line Thermador Appliances. Recent Upgrades Include:Doors, Windows, Siding, Driveway, Huge Finished Loft Space Above The Garage
Extras
The Backyard Is An Entertainers Delight W/ Multiple W/Os To An Endless Wrap Around Deck, Hot Tub, Fire Pit, Pergola! Rec Room W/Fireplace, Cold Cellar, Loads Of Storage And Perfect For Entertaining Extra Guest Or A Large Family!
Property Details
Facts for 23 Ashton Lane, Scugog
Status
Days on Market: 49
Last Status: Sold
Sold Date: Nov 14, 2017
Closed Date: Dec 15, 2017
Expiry Date: Nov 30, 2017
Sold Price: $900,000
Unavailable Date: Nov 14, 2017
Input Date: Sep 26, 2017
Property
Status: Sale
Property Type: Detached
Style: 2-Storey
Age: 16-30
Area: Scugog
Community: Rural Scugog
Availability Date: 15 Days Tba
Inside
Bedrooms: 3
Bedrooms Plus: 2
Bathrooms: 3
Kitchens: 1
Rooms: 10
Den/Family Room: No
Air Conditioning: Central Air
Fireplace: Yes
Laundry Level: Main
Central Vacuum: Y
Washrooms: 3
Utilities
Electricity: Yes
Cable: Yes
Telephone: Yes
Building
Basement: Finished
Basement 2: Full
Heat Type: Forced Air
Heat Source: Electric
Exterior: Vinyl Siding
Elevator: N
UFFI: No
Water Supply Type: Drilled Well
Water Supply: Well
Special Designation: Unknown
Parking
Driveway: Private
Garage Spaces: 2
Garage Type: Attached
Covered Parking Spaces: 10
Total Parking Spaces: 12
Fees
Tax Year: 2017
Tax Legal Description: Pcl6-1Sec 40M1525;Lt 6Pl 40M1525(Scugog); Scugog
Taxes: $6,652
Land
Cross Street: Reach/Marsh Hill
Municipality District: Scugog
Fronting On: North
Pool: None
Sewer: Septic
Lot Depth: 359 Feet
Lot Frontage: 82.22 Feet
Lot Irregularities: 1.5 Acres
Acres: .50-1.99
Additional Media
- Virtual Tour: https://video214.com/play/eqj1e9I3mjy0pNLxWiJ17g/s/dark
Rooms
Room details for 23 Ashton Lane, Scugog
| Type | Dimensions | Description |
|---|---|---|
| Kitchen Main | 2.83 x 6.36 | Eat-In Kitchen, Renovated, Centre Island |
| Living Main | 3.60 x 8.20 | Hardwood Floor, Open Concept, Bay Window |
| 4th Br Main | 3.50 x 3.95 | Hardwood Floor, Window, Closet |
| Dining Main | 3.60 x 8.20 | Hardwood Floor, Combined W/Living, Open Concept |
| Loft 2nd | 4.15 x 8.08 | Broadloom, Open Concept, Large Window |
| Master 2nd | 3.07 x 6.08 | Hardwood Floor, 3 Pc Ensuite, Window |
| 2nd Br 2nd | 2.30 x 3.60 | Hardwood Floor, Closet, Window |
| 3rd Br 2nd | 2.90 x 3.60 | Hardwood Floor, Closet, Window |
| Rec Bsmt | 3.50 x 7.90 | Ceramic Floor, Open Concept |
| 5th Br Bsmt | 3.74 x 4.83 | Broadloom, Closet |
| XXXXXXXX | XXX XX, XXXX |
XXXX XXX XXXX |
$XXX,XXX |
| XXX XX, XXXX |
XXXXXX XXX XXXX |
$XXX,XXX | |
| XXXXXXXX | XXX XX, XXXX |
XXXXXXX XXX XXXX |
|
| XXX XX, XXXX |
XXXXXX XXX XXXX |
$XXX,XXX | |
| XXXXXXXX | XXX XX, XXXX |
XXXXXXX XXX XXXX |
|
| XXX XX, XXXX |
XXXXXX XXX XXXX |
$XXX,XXX |
| XXXXXXXX XXXX | XXX XX, XXXX | $900,000 XXX XXXX |
| XXXXXXXX XXXXXX | XXX XX, XXXX | $949,000 XXX XXXX |
| XXXXXXXX XXXXXXX | XXX XX, XXXX | XXX XXXX |
| XXXXXXXX XXXXXX | XXX XX, XXXX | $969,000 XXX XXXX |
| XXXXXXXX XXXXXXX | XXX XX, XXXX | XXX XXXX |
| XXXXXXXX XXXXXX | XXX XX, XXXX | $973,000 XXX XXXX |

Good Shepherd Catholic School
Elementary: CatholicGreenbank Public School
Elementary: PublicPrince Albert Public School
Elementary: PublicS A Cawker Public School
Elementary: PublicJoseph Gould Public School
Elementary: PublicR H Cornish Public School
Elementary: PublicÉSC Saint-Charles-Garnier
Secondary: CatholicBrooklin High School
Secondary: PublicFather Leo J Austin Catholic Secondary School
Secondary: CatholicPort Perry High School
Secondary: PublicUxbridge Secondary School
Secondary: PublicSinclair Secondary School
Secondary: Public- 2 bath
- 4 bed
1210 Scugog Line 8, Scugog, Ontario • L9L 1B2 • Rural Scugog
- 4 bath
- 3 bed
- 2500 sqft
14101 Marsh Hill Road, Scugog, Ontario • L9L 1Z3 • Rural Scugog




