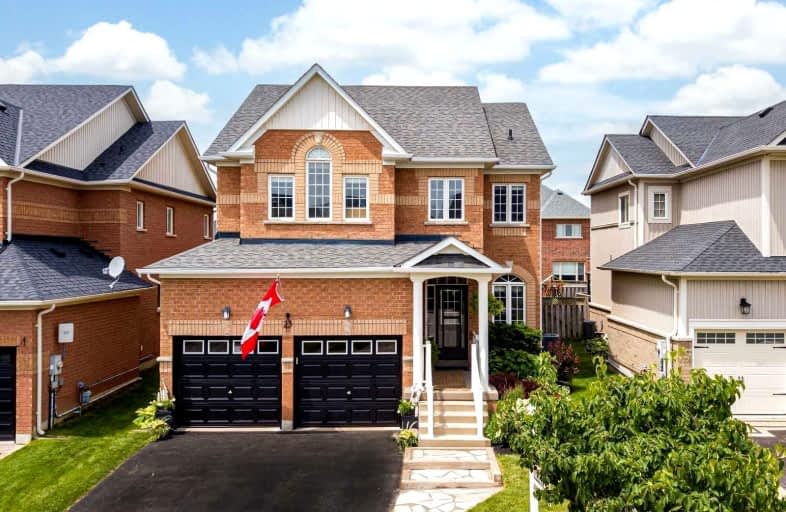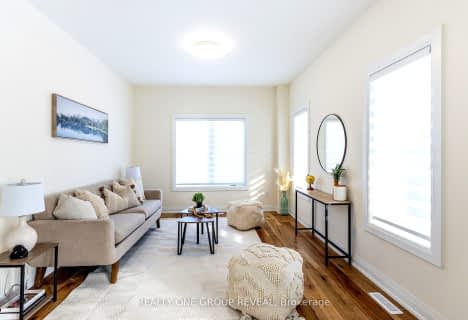
Good Shepherd Catholic School
Elementary: Catholic
0.33 km
Greenbank Public School
Elementary: Public
6.51 km
Prince Albert Public School
Elementary: Public
3.07 km
S A Cawker Public School
Elementary: Public
0.67 km
Brooklin Village Public School
Elementary: Public
15.24 km
R H Cornish Public School
Elementary: Public
0.91 km
ÉSC Saint-Charles-Garnier
Secondary: Catholic
21.06 km
Brooklin High School
Secondary: Public
15.72 km
Port Perry High School
Secondary: Public
0.77 km
Uxbridge Secondary School
Secondary: Public
12.40 km
Maxwell Heights Secondary School
Secondary: Public
19.79 km
Sinclair Secondary School
Secondary: Public
20.89 km














