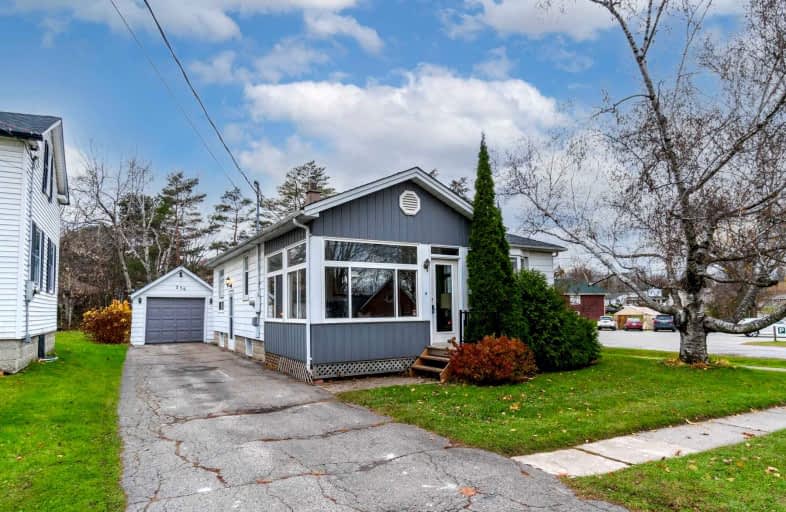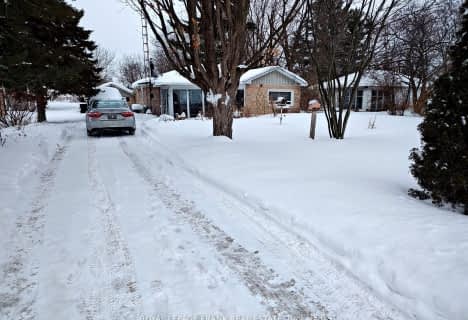Sold on Nov 25, 2021
Note: Property is not currently for sale or for rent.

-
Type: Detached
-
Style: Bungalow
-
Lot Size: 63 x 115 Feet
-
Age: No Data
-
Taxes: $4,440 per year
-
Days on Site: 10 Days
-
Added: Nov 15, 2021 (1 week on market)
-
Updated:
-
Last Checked: 2 months ago
-
MLS®#: E5437388
-
Listed By: Re/max all-stars realty inc., brokerage
Quaint Bungalow Ideally Located In Heart Of Port Perry And Walking Distance To Historic Downtown, Grocery Store, Places Of Worship, Banks, Restaurants, Schools, Park And Lake Scugog. 2 Bedroom, 1.5 Bath Home With Eat-In Kitchen W/Ample Cabinets & Counter Space; Dining Area With Walkout To Yard; Sunroom With Loads Of Windows & Own Gas Heat; Cozy Family Room W/ Gas Fireplace; Partially Finished Recreation Room, And Hot Tub Room; Storage Space & Laundry
Extras
Incl: Fridge,Stove,D/W, Washer,Dryer,Pool Table,Upright Freezer,Desk On Lower Level,Gdo,Shed In Yard,Window Coverings, Hot Tub( As Is)
Property Details
Facts for 236 John Street, Scugog
Status
Days on Market: 10
Last Status: Sold
Sold Date: Nov 25, 2021
Closed Date: Jan 05, 2022
Expiry Date: Feb 25, 2022
Sold Price: $705,000
Unavailable Date: Nov 25, 2021
Input Date: Nov 19, 2021
Prior LSC: Listing with no contract changes
Property
Status: Sale
Property Type: Detached
Style: Bungalow
Area: Scugog
Community: Port Perry
Availability Date: 30 Days
Inside
Bedrooms: 2
Bathrooms: 2
Kitchens: 1
Rooms: 7
Den/Family Room: Yes
Air Conditioning: Central Air
Fireplace: Yes
Laundry Level: Lower
Central Vacuum: N
Washrooms: 2
Utilities
Electricity: Yes
Gas: Yes
Cable: Available
Telephone: Available
Building
Basement: Full
Basement 2: Part Fin
Heat Type: Forced Air
Heat Source: Gas
Exterior: Alum Siding
Water Supply: Municipal
Special Designation: Unknown
Parking
Driveway: Private
Garage Spaces: 1
Garage Type: Detached
Covered Parking Spaces: 3
Total Parking Spaces: 4
Fees
Tax Year: 2021
Tax Legal Description: Lt 256 Pl 61; Scugog
Taxes: $4,440
Highlights
Feature: Hospital
Feature: Lake/Pond
Feature: Library
Feature: Place Of Worship
Feature: Public Transit
Feature: School
Land
Cross Street: Simcoe/Paxton
Municipality District: Scugog
Fronting On: West
Parcel Number: 267770012
Pool: None
Sewer: Sewers
Lot Depth: 115 Feet
Lot Frontage: 63 Feet
Lot Irregularities: 128' Depth On South S
Additional Media
- Virtual Tour: https://maddoxmedia.ca/236-john-street/
Rooms
Room details for 236 John Street, Scugog
| Type | Dimensions | Description |
|---|---|---|
| Kitchen Main | 3.10 x 4.44 | Eat-In Kitchen, Vinyl Floor |
| Living Main | 4.28 x 4.91 | Hardwood Floor |
| Dining Main | 3.08 x 3.60 | Laminate, W/O To Yard |
| Family Main | 3.14 x 3.58 | Laminate, Gas Fireplace |
| Br Main | 3.30 x 3.50 | Broadloom |
| 2nd Br Main | 3.18 x 3.52 | Broadloom |
| Sunroom Main | 4.38 x 4.53 | Laminate |
| Rec Bsmt | 4.52 x 6.20 | Broadloom |
| Other Bsmt | 2.90 x 4.30 | Broadloom, Hot Tub |
| XXXXXXXX | XXX XX, XXXX |
XXXX XXX XXXX |
$XXX,XXX |
| XXX XX, XXXX |
XXXXXX XXX XXXX |
$XXX,XXX |
| XXXXXXXX XXXX | XXX XX, XXXX | $705,000 XXX XXXX |
| XXXXXXXX XXXXXX | XXX XX, XXXX | $599,900 XXX XXXX |

Good Shepherd Catholic School
Elementary: CatholicPrince Albert Public School
Elementary: PublicDr George Hall Public School
Elementary: PublicCartwright Central Public School
Elementary: PublicS A Cawker Public School
Elementary: PublicR H Cornish Public School
Elementary: PublicSt. Thomas Aquinas Catholic Secondary School
Secondary: CatholicLindsay Collegiate and Vocational Institute
Secondary: PublicBrooklin High School
Secondary: PublicI E Weldon Secondary School
Secondary: PublicPort Perry High School
Secondary: PublicMaxwell Heights Secondary School
Secondary: Public- 1 bath
- 2 bed
139 Summit Drive, Scugog, Ontario • L0B 1E0 • Rural Scugog



