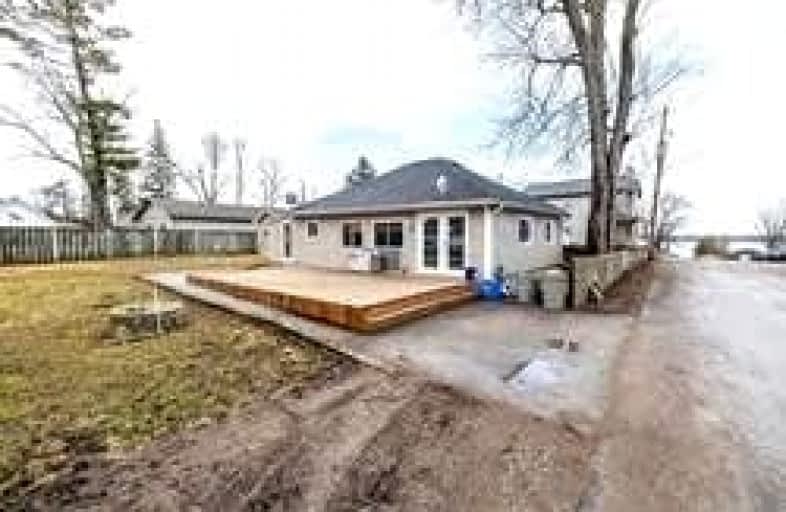Sold on Apr 26, 2022
Note: Property is not currently for sale or for rent.

-
Type: Detached
-
Style: Bungalow
-
Size: 700 sqft
-
Lot Size: 79.99 x 78.7 Feet
-
Age: No Data
-
Taxes: $1,909 per year
-
Days on Site: 13 Days
-
Added: Apr 13, 2022 (1 week on market)
-
Updated:
-
Last Checked: 2 months ago
-
MLS®#: E5578392
-
Listed By: Re/max all-stars realty inc., brokerage
Opportunity Knocks! This Cozy Bright Bungalow Is Located In The Lakeside Community Of Caesarea. Steps To Lake Access, Park, Dock, Church, Convenience Store & More. Featuring Hardwood Floors Throughout W/Large Bright Great Room, Galley Kitchen, Updated Bathrm, Main Flr Laundry. No Bsmt. Neighbouring Property 20 Centre Lane Is For Sale 80'X80' As Well.
Extras
All Appliances Included: Fridge, Stove, Washer, Dryer, All Electric Light Fixtures, All Blinds, Garden Shed, Central Air, Well & Holding Tank. More Parking Spaces Could Be Utilized W/ Reduced Decking.
Property Details
Facts for 24 Centre Lane, Scugog
Status
Days on Market: 13
Last Status: Sold
Sold Date: Apr 26, 2022
Closed Date: May 20, 2022
Expiry Date: Jul 28, 2022
Sold Price: $430,000
Unavailable Date: Apr 26, 2022
Input Date: Apr 14, 2022
Property
Status: Sale
Property Type: Detached
Style: Bungalow
Size (sq ft): 700
Area: Scugog
Community: Rural Scugog
Availability Date: Immed
Inside
Bedrooms: 3
Bathrooms: 1
Kitchens: 1
Rooms: 7
Den/Family Room: No
Air Conditioning: Central Air
Fireplace: No
Laundry Level: Main
Central Vacuum: N
Washrooms: 1
Building
Basement: None
Heat Type: Forced Air
Heat Source: Gas
Exterior: Vinyl Siding
Water Supply Type: Dug Well
Water Supply: Well
Special Designation: Accessibility
Retirement: N
Parking
Driveway: Private
Garage Type: None
Covered Parking Spaces: 1
Total Parking Spaces: 1
Fees
Tax Year: 2022
Tax Legal Description: Lts 20 & 21, Pl N118;Scugog
Taxes: $1,909
Highlights
Feature: Lake Access
Feature: Lake/Pond
Feature: Marina
Land
Cross Street: Marina & Centre St.
Municipality District: Scugog
Fronting On: South
Pool: None
Sewer: Tank
Lot Depth: 78.7 Feet
Lot Frontage: 79.99 Feet
Waterfront: None
Water Body Name: Scugog
Water Body Type: Lake
Rooms
Room details for 24 Centre Lane, Scugog
| Type | Dimensions | Description |
|---|---|---|
| Kitchen Main | 2.21 x 5.11 | Galley Kitchen, Hardwood Floor |
| Great Rm Main | 4.21 x 3.03 | Hardwood Floor |
| Dining Main | 2.06 x 6.44 | Hardwood Floor |
| Prim Bdrm Main | 2.15 x 3.22 | Hardwood Floor |
| 2nd Br Main | 1.88 x 3.14 | Hardwood Floor |
| 3rd Br Main | 2.20 x 3.18 | Hardwood Floor |
| Laundry Main | 2.57 x 2.39 |
| XXXXXXXX | XXX XX, XXXX |
XXXX XXX XXXX |
$XXX,XXX |
| XXX XX, XXXX |
XXXXXX XXX XXXX |
$XXX,XXX | |
| XXXXXXXX | XXX XX, XXXX |
XXXXXXX XXX XXXX |
|
| XXX XX, XXXX |
XXXXXX XXX XXXX |
$XXX,XXX |
| XXXXXXXX XXXX | XXX XX, XXXX | $430,000 XXX XXXX |
| XXXXXXXX XXXXXX | XXX XX, XXXX | $429,900 XXX XXXX |
| XXXXXXXX XXXXXXX | XXX XX, XXXX | XXX XXXX |
| XXXXXXXX XXXXXX | XXX XX, XXXX | $429,900 XXX XXXX |

Good Shepherd Catholic School
Elementary: CatholicPrince Albert Public School
Elementary: PublicDr George Hall Public School
Elementary: PublicCartwright Central Public School
Elementary: PublicS A Cawker Public School
Elementary: PublicR H Cornish Public School
Elementary: PublicSt. Thomas Aquinas Catholic Secondary School
Secondary: CatholicLindsay Collegiate and Vocational Institute
Secondary: PublicBrooklin High School
Secondary: PublicI E Weldon Secondary School
Secondary: PublicPort Perry High School
Secondary: PublicMaxwell Heights Secondary School
Secondary: Public

