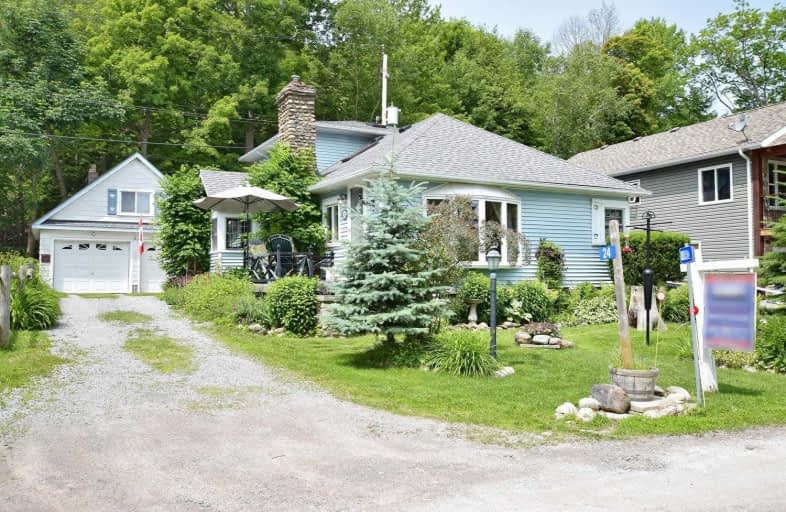Sold on Aug 23, 2019
Note: Property is not currently for sale or for rent.

-
Type: Detached
-
Style: 2-Storey
-
Lot Size: 50 x 100 Feet
-
Age: No Data
-
Taxes: $4,370 per year
-
Days on Site: 45 Days
-
Added: Sep 07, 2019 (1 month on market)
-
Updated:
-
Last Checked: 2 months ago
-
MLS®#: E4512679
-
Listed By: Coldwell banker - r.m.r. real estate, brokerage
Truly A Nature/Bird/Fishing Paradise! Enjoy Affordable Waterfront Living On Lake Scugog (Part Of The Trent Severn Waterway) In This Beautiful Private Waterfront Community W/Shared Ownership Of The Shoreline And The 38 Acres Of Scenic Managed Forest W/Meandering Road.Full Ownership Of Updated 3 Bedroom,2 X 4 Pc Bath Home On A 50 X 100 Ft Lot.Incredible Lake & Woods View From The Large Windows.W/O's From The Kitchen,Great & Fam Rms To Outdoor Porch & Decks.
Extras
New Bionest Septic System 2011,Shingles On House/Garage 2014,Updated Windows,Skylights,Doors,Kit Cabinetry,Flooring + Much More! Insulated Fin's Loft Above Oversize Double Garage Is A Bonus For Extra Accommodation,Studio,Etc.
Property Details
Facts for 24 Pine Point Lane, Scugog
Status
Days on Market: 45
Last Status: Sold
Sold Date: Aug 23, 2019
Closed Date: Sep 12, 2019
Expiry Date: Oct 09, 2019
Sold Price: $575,000
Unavailable Date: Aug 23, 2019
Input Date: Jul 10, 2019
Property
Status: Sale
Property Type: Detached
Style: 2-Storey
Area: Scugog
Community: Rural Scugog
Availability Date: 30 Days/Tba
Inside
Bedrooms: 3
Bathrooms: 2
Kitchens: 1
Rooms: 9
Den/Family Room: Yes
Air Conditioning: Central Air
Fireplace: Yes
Laundry Level: Upper
Central Vacuum: Y
Washrooms: 2
Utilities
Electricity: Yes
Gas: No
Cable: Available
Telephone: Yes
Building
Basement: Part Bsmt
Basement 2: Unfinished
Heat Type: Forced Air
Heat Source: Propane
Exterior: Vinyl Siding
Water Supply: Well
Special Designation: Unknown
Other Structures: Garden Shed
Parking
Driveway: Private
Garage Spaces: 2
Garage Type: Detached
Covered Parking Spaces: 4
Total Parking Spaces: 6
Fees
Tax Year: 2019
Tax Legal Description: Lot 6 Plan 216 T/W D364134,T/W D324180 Scugog
Taxes: $4,370
Highlights
Feature: Cul De Sac
Feature: Lake/Pond
Feature: Waterfront
Land
Cross Street: Island Rd/Pine Point
Municipality District: Scugog
Fronting On: West
Parcel Number: 267670132
Pool: None
Sewer: Septic
Lot Depth: 100 Feet
Lot Frontage: 50 Feet
Waterfront: Direct
Additional Media
- Virtual Tour: https://tour.internetmediasolutions.ca/1266548?idx=1
Rooms
Room details for 24 Pine Point Lane, Scugog
| Type | Dimensions | Description |
|---|---|---|
| Great Rm Main | 4.33 x 5.18 | Gas Fireplace, Overlook Water, W/O To Yard |
| Kitchen Main | 4.05 x 4.48 | Pot Lights, Double Sink, Skylight |
| Family Main | 4.33 x 5.97 | Gas Fireplace, W/O To Deck, O/Looks Backyard |
| Other Main | 2.04 x 2.53 | W/O To Sundeck, Cathedral Ceiling, Closet |
| Sitting Main | 2.93 x 3.02 | Combined W/Family, Track Lights |
| 2nd Br Main | 3.02 x 3.05 | Double Closet, Overlook Water, B/I Desk |
| 3rd Br Main | 2.99 x 3.05 | Cedar Closet, Large Window |
| Master 2nd | 3.72 x 4.97 | Ensuite Bath, O/Looks Backyard, W/O To Balcony |
| Laundry 2nd | 2.29 x 3.70 | Skylight, B/I Shelves, His/Hers Closets |
| Loft 2nd | 4.88 x 6.09 | Picture Window, Overlook Water, Double Closet |
| XXXXXXXX | XXX XX, XXXX |
XXXX XXX XXXX |
$XXX,XXX |
| XXX XX, XXXX |
XXXXXX XXX XXXX |
$XXX,XXX | |
| XXXXXXXX | XXX XX, XXXX |
XXXXXXXX XXX XXXX |
|
| XXX XX, XXXX |
XXXXXX XXX XXXX |
$XXX,XXX |
| XXXXXXXX XXXX | XXX XX, XXXX | $575,000 XXX XXXX |
| XXXXXXXX XXXXXX | XXX XX, XXXX | $599,000 XXX XXXX |
| XXXXXXXX XXXXXXXX | XXX XX, XXXX | XXX XXXX |
| XXXXXXXX XXXXXX | XXX XX, XXXX | $649,900 XXX XXXX |

Good Shepherd Catholic School
Elementary: CatholicPrince Albert Public School
Elementary: PublicDr George Hall Public School
Elementary: PublicCartwright Central Public School
Elementary: PublicS A Cawker Public School
Elementary: PublicR H Cornish Public School
Elementary: PublicSt. Thomas Aquinas Catholic Secondary School
Secondary: CatholicLindsay Collegiate and Vocational Institute
Secondary: PublicBrooklin High School
Secondary: PublicEastdale Collegiate and Vocational Institute
Secondary: PublicPort Perry High School
Secondary: PublicMaxwell Heights Secondary School
Secondary: Public- 2 bath
- 3 bed
2645 Head Road, Scugog, Ontario • L9L 1B4 • Port Perry



