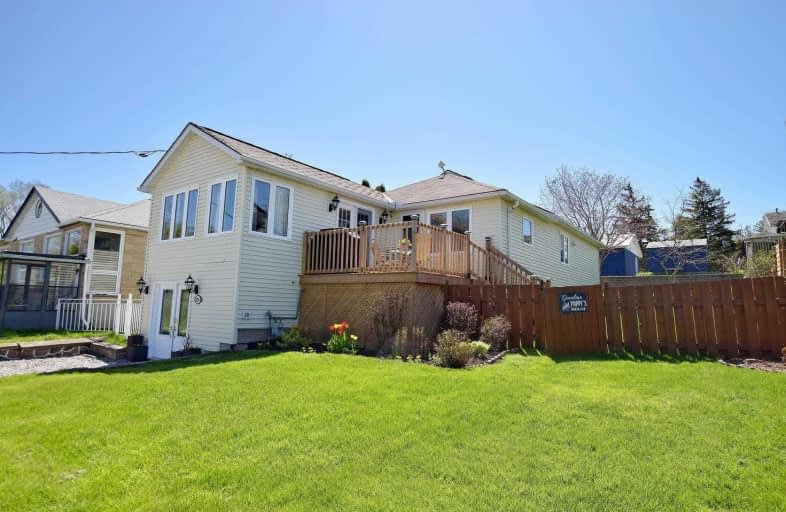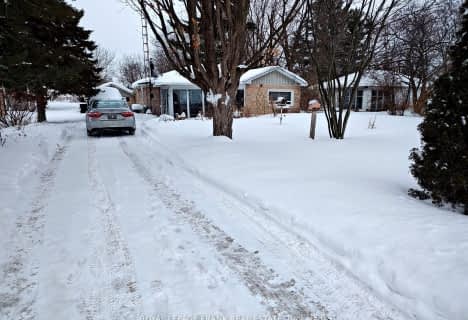Sold on Jun 03, 2020
Note: Property is not currently for sale or for rent.

-
Type: Detached
-
Style: Bungalow-Raised
-
Lot Size: 49.73 x 101.76 Feet
-
Age: 16-30 years
-
Taxes: $3,191 per year
-
Days on Site: 14 Days
-
Added: May 20, 2020 (2 weeks on market)
-
Updated:
-
Last Checked: 2 months ago
-
MLS®#: E4767041
-
Listed By: Re/max all-stars realty inc., brokerage
Live Like You Are On Vacation 365 Days Of The Year With The Township Owned Lake Access A Stone's Throw Away! Hard Bottom Shoreline For Swimming, Access For Paddle Boarding, Canoeing, Fishing, Snowmobiling & Skating.Enjoy This Meticulously Maintained 17 Year Old Home Located In A Quiet Neighbourhood Nestled Along A No-Exit Street A Short Walk From The Park, Marina & Store.W/O Lower Level With An Entertaining Size 24 X 24 Ft Family Room W/Natural Gas Fireplace.
Extras
Features: Huge Windows & Closets Thruout, W/O From Kit & Living Rm To New Deck (2018) With View Of The Lake, Cathedral Ceiling In Living Rm, Gleaming Hardwood Flring & Mn Fl Laundry. Gas: $861.04 - Hydro: $1,192.74.Move In, Unpack & Relax!
Property Details
Facts for 24 Putsey Drive, Scugog
Status
Days on Market: 14
Last Status: Sold
Sold Date: Jun 03, 2020
Closed Date: Jul 30, 2020
Expiry Date: Aug 20, 2020
Sold Price: $490,000
Unavailable Date: Jun 03, 2020
Input Date: May 21, 2020
Property
Status: Sale
Property Type: Detached
Style: Bungalow-Raised
Age: 16-30
Area: Scugog
Community: Rural Scugog
Availability Date: 60 Days/Tba
Inside
Bedrooms: 2
Bedrooms Plus: 1
Bathrooms: 2
Kitchens: 1
Rooms: 6
Den/Family Room: Yes
Air Conditioning: Central Air
Fireplace: Yes
Laundry Level: Main
Washrooms: 2
Utilities
Electricity: Yes
Gas: Yes
Cable: Available
Telephone: Yes
Building
Basement: Fin W/O
Basement 2: Sep Entrance
Heat Type: Forced Air
Heat Source: Gas
Exterior: Vinyl Siding
Water Supply Type: Drilled Well
Water Supply: Well
Special Designation: Unknown
Other Structures: Garden Shed
Parking
Driveway: Pvt Double
Garage Type: None
Covered Parking Spaces: 2
Total Parking Spaces: 2
Fees
Tax Year: 2019
Tax Legal Description: Lot 45, Pl N311; Part Lot 46 Plan N311 Part 1*
Taxes: $3,191
Highlights
Feature: Clear View
Feature: Cul De Sac
Feature: Lake Access
Feature: Park
Feature: School Bus Route
Land
Cross Street: 4 Crnrs Caesarea, Ce
Municipality District: Scugog
Fronting On: South
Parcel Number: 267570060
Pool: None
Sewer: Septic
Lot Depth: 101.76 Feet
Lot Frontage: 49.73 Feet
Lot Irregularities: *40R30696, Scugog 49.
Additional Media
- Virtual Tour: https://maddoxmedia.ca/24-putsey-dr-scugog/
Rooms
Room details for 24 Putsey Drive, Scugog
| Type | Dimensions | Description |
|---|---|---|
| Kitchen Main | 4.02 x 4.08 | W/O To Deck, Centre Island, Pot Lights |
| Dining Main | 3.23 x 3.35 | Hardwood Floor, Open Concept, Combined W/Kitchen |
| Living Main | 3.93 x 5.36 | Hardwood Floor, W/O To Deck, Cathedral Ceiling |
| Laundry Main | 1.65 x 2.44 | Laundry Sink, B/I Shelves, Tile Floor |
| Master Main | 3.84 x 5.73 | W/I Closet, Picture Window, Ceiling Fan |
| 2nd Br Main | 3.84 x 3.90 | W/I Closet, Ceiling Fan, Broadloom |
| Foyer Lower | 2.53 x 3.32 | Double Doors, His/Hers Closets, Pot Lights |
| 3rd Br Lower | 2.87 x 2.87 | Double Closet, Above Grade Window, 3 Pc Bath |
| Family Lower | 7.22 x 7.32 | Gas Fireplace, Above Grade Window, Broadloom |
| Office Lower | 2.53 x 3.32 | Above Grade Window, Closet, Laminate |
| XXXXXXXX | XXX XX, XXXX |
XXXX XXX XXXX |
$XXX,XXX |
| XXX XX, XXXX |
XXXXXX XXX XXXX |
$XXX,XXX |
| XXXXXXXX XXXX | XXX XX, XXXX | $490,000 XXX XXXX |
| XXXXXXXX XXXXXX | XXX XX, XXXX | $499,900 XXX XXXX |

Good Shepherd Catholic School
Elementary: CatholicPrince Albert Public School
Elementary: PublicDr George Hall Public School
Elementary: PublicCartwright Central Public School
Elementary: PublicS A Cawker Public School
Elementary: PublicR H Cornish Public School
Elementary: PublicSt. Thomas Aquinas Catholic Secondary School
Secondary: CatholicLindsay Collegiate and Vocational Institute
Secondary: PublicBrooklin High School
Secondary: PublicI E Weldon Secondary School
Secondary: PublicPort Perry High School
Secondary: PublicMaxwell Heights Secondary School
Secondary: Public- 1 bath
- 2 bed
139 Summit Drive, Scugog, Ontario • L0B 1E0 • Rural Scugog



