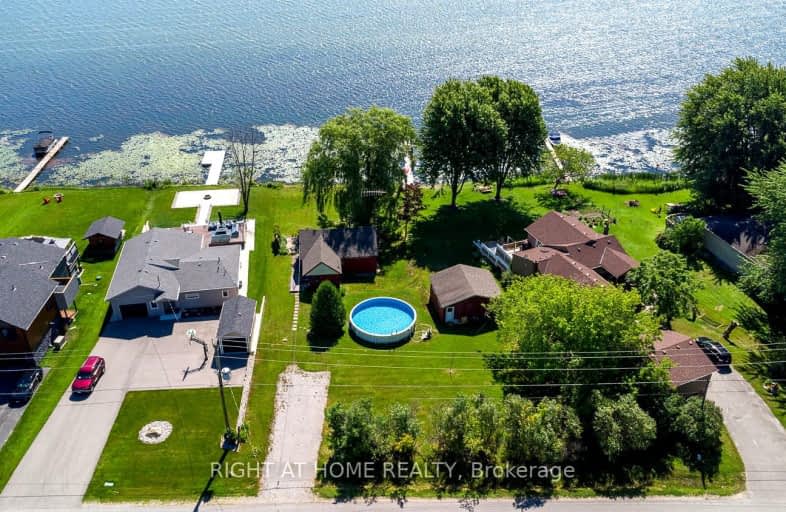Car-Dependent
- Almost all errands require a car.
0
/100
Somewhat Bikeable
- Most errands require a car.
27
/100

Good Shepherd Catholic School
Elementary: Catholic
10.08 km
Prince Albert Public School
Elementary: Public
12.02 km
Dr George Hall Public School
Elementary: Public
13.01 km
Cartwright Central Public School
Elementary: Public
6.80 km
S A Cawker Public School
Elementary: Public
9.65 km
R H Cornish Public School
Elementary: Public
10.32 km
St. Thomas Aquinas Catholic Secondary School
Secondary: Catholic
20.81 km
Lindsay Collegiate and Vocational Institute
Secondary: Public
22.81 km
Brooklin High School
Secondary: Public
23.60 km
I E Weldon Secondary School
Secondary: Public
24.52 km
Port Perry High School
Secondary: Public
10.07 km
Maxwell Heights Secondary School
Secondary: Public
24.30 km
-
Goreskis Trailer Park
3.93km -
Seven Mile Island
2790 Seven Mile Island Rd, Scugog ON 4.15km -
Goreski Summer Resort
225 Platten Blvd, Port Perry ON L9L 1B4 4.18km
-
President's Choice Financial ATM
1893 Scugog St, Port Perry ON L9L 1H9 9.23km -
TD Bank Financial Group
165 Queen St, Port Perry ON L9L 1B8 9.33km -
Scotiabank
1535 Hwy 7A, Port Perry ON L9L 1B5 11.45km


