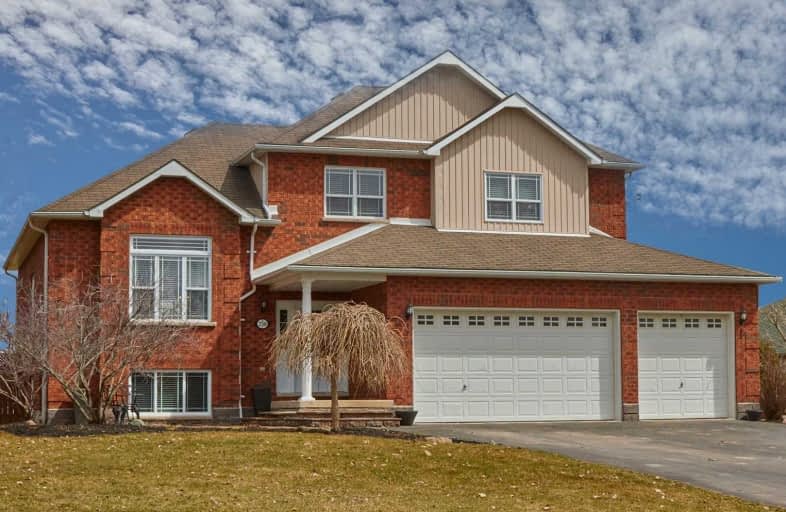
Video Tour

Good Shepherd Catholic School
Elementary: Catholic
5.89 km
Greenbank Public School
Elementary: Public
7.53 km
Prince Albert Public School
Elementary: Public
8.44 km
Cartwright Central Public School
Elementary: Public
8.66 km
S A Cawker Public School
Elementary: Public
5.44 km
R H Cornish Public School
Elementary: Public
6.41 km
ÉSC Saint-Charles-Garnier
Secondary: Catholic
26.04 km
Brooklin High School
Secondary: Public
20.85 km
Port Perry High School
Secondary: Public
6.14 km
Uxbridge Secondary School
Secondary: Public
16.68 km
Maxwell Heights Secondary School
Secondary: Public
23.12 km
Sinclair Secondary School
Secondary: Public
25.66 km



