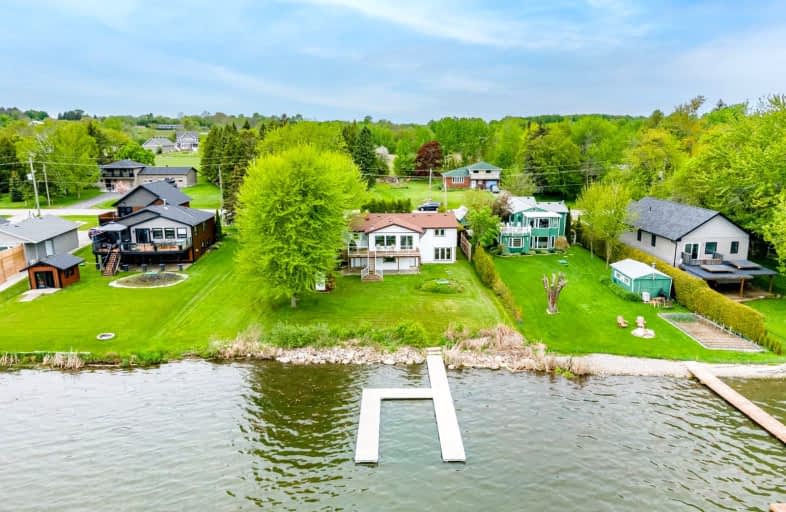Car-Dependent
- Almost all errands require a car.
0
/100
Somewhat Bikeable
- Most errands require a car.
27
/100

Good Shepherd Catholic School
Elementary: Catholic
10.13 km
Prince Albert Public School
Elementary: Public
12.09 km
Dr George Hall Public School
Elementary: Public
12.94 km
Cartwright Central Public School
Elementary: Public
6.86 km
S A Cawker Public School
Elementary: Public
9.70 km
R H Cornish Public School
Elementary: Public
10.38 km
St. Thomas Aquinas Catholic Secondary School
Secondary: Catholic
20.74 km
Lindsay Collegiate and Vocational Institute
Secondary: Public
22.73 km
Brooklin High School
Secondary: Public
23.68 km
I E Weldon Secondary School
Secondary: Public
24.45 km
Port Perry High School
Secondary: Public
10.13 km
Maxwell Heights Secondary School
Secondary: Public
24.38 km
-
Goreskis Trailer Park
3.94km -
Seven Mile Island
2790 Seven Mile Island Rd, Scugog ON 4.14km -
Long Sault Conservation Area
9293 Woodley Rd, Hampton ON L0B 1J0 16.06km
-
President's Choice Financial ATM
1893 Scugog St, Port Perry ON L9L 1H9 9.3km -
TD Bank Financial Group
165 Queen St, Port Perry ON L9L 1B8 9.39km -
BMO Bank of Montreal
1894 Scugog St, Port Perry ON L9L 1H7 9.42km




