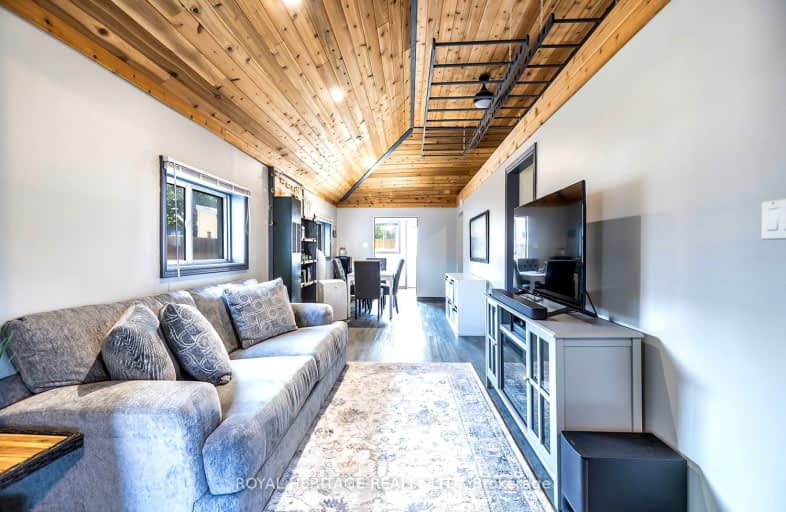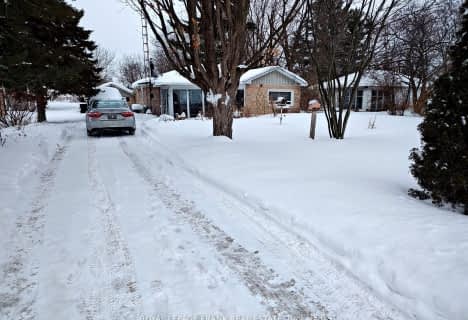Car-Dependent
- Most errands require a car.
30
/100
Somewhat Bikeable
- Most errands require a car.
35
/100

Good Shepherd Catholic School
Elementary: Catholic
11.47 km
Prince Albert Public School
Elementary: Public
12.95 km
Dr George Hall Public School
Elementary: Public
13.80 km
Cartwright Central Public School
Elementary: Public
5.37 km
S A Cawker Public School
Elementary: Public
11.08 km
R H Cornish Public School
Elementary: Public
11.52 km
St. Thomas Aquinas Catholic Secondary School
Secondary: Catholic
20.57 km
Lindsay Collegiate and Vocational Institute
Secondary: Public
22.69 km
Brooklin High School
Secondary: Public
23.81 km
I E Weldon Secondary School
Secondary: Public
24.22 km
Port Perry High School
Secondary: Public
11.29 km
Maxwell Heights Secondary School
Secondary: Public
23.67 km
-
Goreskis Trailer Park
6.02km -
Goreski Summer Resort
225 Platten Blvd, Port Perry ON L9L 1B4 6.25km -
Port Perry Park
8.6km
-
CIBC
145 Queen St, Port Perry ON L9L 1B8 10.49km -
RBC Royal Bank
210 Queen St (Queen St and Perry St), Port Perry ON L9L 1B9 10.63km -
BMO Bank of Montreal
Port Perry Plaza, Port Perry ON L9L 1H7 10.67km



