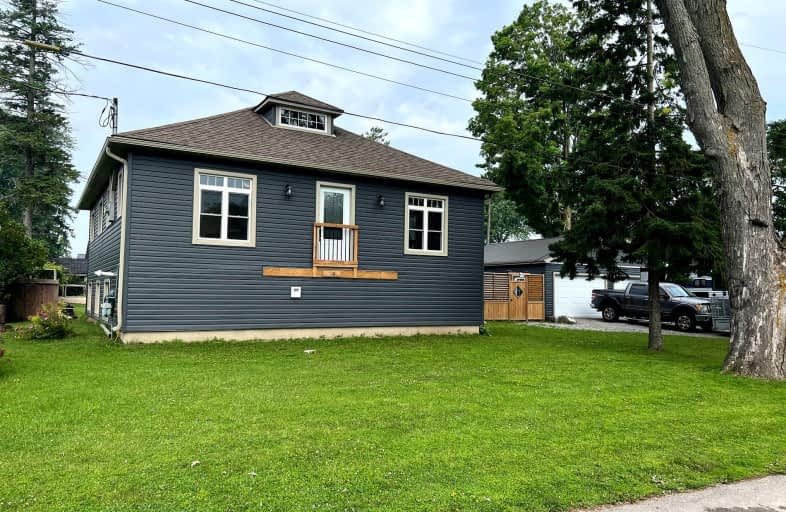Car-Dependent
- Almost all errands require a car.
23
/100
Somewhat Bikeable
- Most errands require a car.
35
/100

Good Shepherd Catholic School
Elementary: Catholic
11.49 km
Prince Albert Public School
Elementary: Public
12.96 km
Dr George Hall Public School
Elementary: Public
13.83 km
Cartwright Central Public School
Elementary: Public
5.34 km
S A Cawker Public School
Elementary: Public
11.09 km
R H Cornish Public School
Elementary: Public
11.53 km
St. Thomas Aquinas Catholic Secondary School
Secondary: Catholic
20.58 km
Lindsay Collegiate and Vocational Institute
Secondary: Public
22.71 km
Brooklin High School
Secondary: Public
23.80 km
I E Weldon Secondary School
Secondary: Public
24.23 km
Port Perry High School
Secondary: Public
11.30 km
Maxwell Heights Secondary School
Secondary: Public
23.65 km
-
Seven Mile Island
2790 Seven Mile Island Rd, Scugog ON 6.38km -
Port Perry Park
8.61km -
Palmer Park
Port Perry ON 10.45km
-
CIBC
1805 Scugog St, Port Perry ON L9L 1J4 10.99km -
Scotiabank
1535 Hwy 7A, Port Perry ON L9L 1B5 12.66km -
TD Bank Financial Group
3 Hwy 7, Manilla ON K0M 2J0 20.75km




