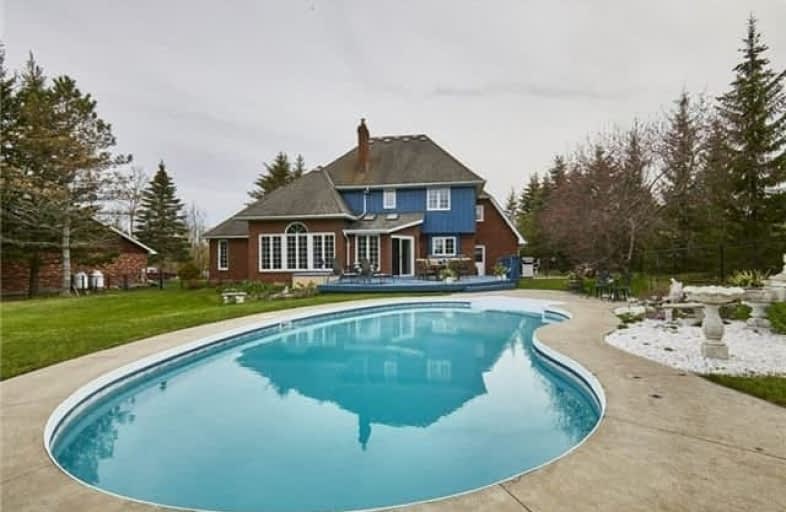Sold on Sep 13, 2018
Note: Property is not currently for sale or for rent.

-
Type: Detached
-
Style: 2-Storey
-
Lot Size: 105.45 x 0 Feet
-
Age: No Data
-
Taxes: $6,089 per year
-
Days on Site: 105 Days
-
Added: Sep 07, 2019 (3 months on market)
-
Updated:
-
Last Checked: 2 months ago
-
MLS®#: E4146214
-
Listed By: Sutton group lifestyle real estate ltd., brokerage
Beautiful Custom Built Family Home On A Quiet Lakeside Cul-De-Sac Winding Its Way Along The Shore Of Lake Scugog, Only 8 Minutes To Beautiful Downtown Port Perry. This Gorgeous Waterside Neighborhood Of Upscale Homes On Large Private Estate Lots Is Highly Sought After. Original Owner Well Cared For. Finished Top To Bottom. Outstanding Unique Design No Disappointments Here!! Main Floor Master Retreat Is Awesome!! Motivated Sellers !!! Quick Closing Possible !!
Extras
Chef's Kitchen With Bbq Work Station, Cupboards Galore & Overlooking Large Fully Fenced Private Backyard W/Walkout To Private Large Entertaining Deck & Inground Pool. 3/4 Acre Lot No Neighbors Behind. Come See For Yourself!! Fully Fin.Down
Property Details
Facts for 292 Stephenson Point Road, Scugog
Status
Days on Market: 105
Last Status: Sold
Sold Date: Sep 13, 2018
Closed Date: Oct 15, 2018
Expiry Date: Oct 31, 2018
Sold Price: $850,000
Unavailable Date: Sep 13, 2018
Input Date: May 31, 2018
Prior LSC: Deal Fell Through
Property
Status: Sale
Property Type: Detached
Style: 2-Storey
Area: Scugog
Community: Rural Scugog
Availability Date: Tbd
Inside
Bedrooms: 4
Bedrooms Plus: 1
Bathrooms: 3
Kitchens: 1
Rooms: 10
Den/Family Room: No
Air Conditioning: Central Air
Fireplace: Yes
Washrooms: 3
Building
Basement: Finished
Basement 2: Full
Heat Type: Forced Air
Heat Source: Oil
Exterior: Brick
Water Supply Type: Drilled Well
Water Supply: Well
Special Designation: Unknown
Other Structures: Garden Shed
Parking
Driveway: Pvt Double
Garage Spaces: 2
Garage Type: Attached
Covered Parking Spaces: 7
Total Parking Spaces: 9
Fees
Tax Year: 2017
Tax Legal Description: Plan 40M1503 Lot 1
Taxes: $6,089
Highlights
Feature: Cul De Sac
Feature: Fenced Yard
Feature: Grnbelt/Conserv
Feature: Lake Backlot
Feature: Lake/Pond
Feature: Level
Land
Cross Street: Island Rd &Stephenso
Municipality District: Scugog
Fronting On: North
Pool: Inground
Sewer: Septic
Lot Frontage: 105.45 Feet
Lot Irregularities: 3/4 Acre , Back Yard
Water Body Name: Scugog
Water Body Type: Lake
Additional Media
- Virtual Tour: https://unbranded.youriguide.com/292_stephenson_point_rd_port_perry_on
Rooms
Room details for 292 Stephenson Point Road, Scugog
| Type | Dimensions | Description |
|---|---|---|
| Kitchen Main | 3.59 x 5.78 | Breakfast Area, O/Looks Pool, B/I Ctr-Top Stove |
| Breakfast Main | 2.65 x 4.71 | Skylight, W/O To Pool, W/O To Sundeck |
| Living Main | 4.34 x 6.55 | Hardwood Floor, Floor/Ceil Fireplace, O/Looks Pool |
| Dining Main | 3.31 x 3.84 | Hardwood Floor, French Doors, O/Looks Garden |
| Master Main | 4.22 x 4.62 | 5 Pc Ensuite, W/I Closet |
| 2nd Br Upper | 3.59 x 5.83 | His/Hers Closets, Double Doors |
| 3rd Br Upper | 4.06 x 4.06 | Sunken Room, O/Looks Backyard |
| 4th Br Upper | 4.98 x 4.48 | Large Closet, O/Looks Frontyard |
| Br Lower | 3.10 x 4.16 | Double Doors, Above Grade Window |
| Office Lower | 6.53 x 8.62 | B/I Bookcase, B/I Desk |
| Games Lower | 8.62 x 6.53 | Above Grade Window |
| Rec Lower | 6.53 x 8.62 | Above Grade Window |
| XXXXXXXX | XXX XX, XXXX |
XXXX XXX XXXX |
$XXX,XXX |
| XXX XX, XXXX |
XXXXXX XXX XXXX |
$XXX,XXX | |
| XXXXXXXX | XXX XX, XXXX |
XXXXXXX XXX XXXX |
|
| XXX XX, XXXX |
XXXXXX XXX XXXX |
$XXX,XXX | |
| XXXXXXXX | XXX XX, XXXX |
XXXXXXX XXX XXXX |
|
| XXX XX, XXXX |
XXXXXX XXX XXXX |
$XXX,XXX |
| XXXXXXXX XXXX | XXX XX, XXXX | $850,000 XXX XXXX |
| XXXXXXXX XXXXXX | XXX XX, XXXX | $875,000 XXX XXXX |
| XXXXXXXX XXXXXXX | XXX XX, XXXX | XXX XXXX |
| XXXXXXXX XXXXXX | XXX XX, XXXX | $848,899 XXX XXXX |
| XXXXXXXX XXXXXXX | XXX XX, XXXX | XXX XXXX |
| XXXXXXXX XXXXXX | XXX XX, XXXX | $948,888 XXX XXXX |

Good Shepherd Catholic School
Elementary: CatholicGreenbank Public School
Elementary: PublicPrince Albert Public School
Elementary: PublicCartwright Central Public School
Elementary: PublicS A Cawker Public School
Elementary: PublicR H Cornish Public School
Elementary: PublicÉSC Saint-Charles-Garnier
Secondary: CatholicBrooklin High School
Secondary: PublicPort Perry High School
Secondary: PublicUxbridge Secondary School
Secondary: PublicMaxwell Heights Secondary School
Secondary: PublicSinclair Secondary School
Secondary: Public

