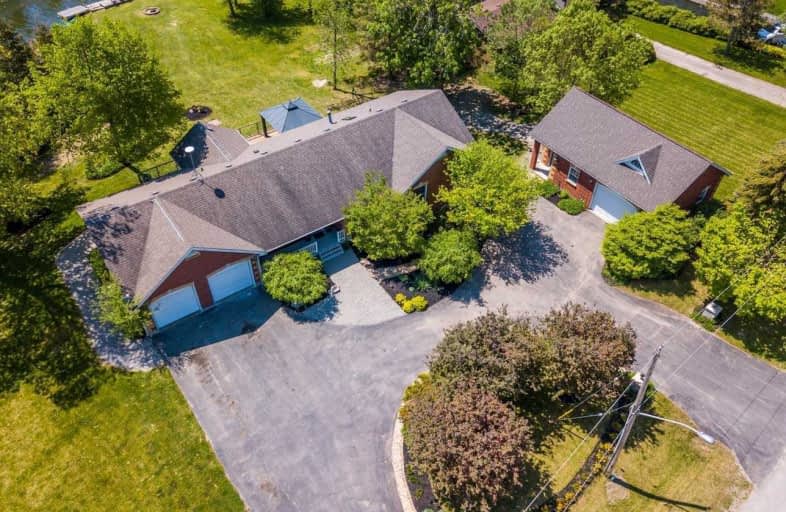Sold on Jun 07, 2019
Note: Property is not currently for sale or for rent.

-
Type: Detached
-
Style: Bungalow
-
Lot Size: 1.44 x 0 Acres
-
Age: No Data
-
Taxes: $7,401 per year
-
Days on Site: 140 Days
-
Added: Sep 07, 2019 (4 months on market)
-
Updated:
-
Last Checked: 2 months ago
-
MLS®#: E4339809
-
Listed By: Re/max all-stars realty inc., brokerage
*Waterfront*A Complete Package In An Amazing Neighborhood 7 Min To Picturesque Port Perry! Gentle Slope To Water On Protected Bay From Wind-Float Plane Friendly; Family Home Perfect Floor Plan For Multi-Generational Living With W/O Basement With Loads Of Natural Light; Updated Kitchen With Quartz Counters, Luxurious Baths With Glass Enclosures,Completely Refreshed Decor;Oversized Attached Garage With Direct Entry To Main Floor-Check Out Video!
Extras
24'X 36' Det Shop Is Insulated,Wired,Future Water Line In,Loft Above;Incl:All Appliances;Lights;4 Gdo;Raft & Dock;Gazebo & Fp On Deck;Uv Light,R.Osmosis;Ultra Fast Fibre Optic Internet Installed To House-Work From Home/Live On Water!
Property Details
Facts for 293 Stephenson Point Road, Scugog
Status
Days on Market: 140
Last Status: Sold
Sold Date: Jun 07, 2019
Closed Date: Jul 26, 2019
Expiry Date: Jul 13, 2019
Sold Price: $1,100,000
Unavailable Date: Jun 07, 2019
Input Date: Jan 17, 2019
Property
Status: Sale
Property Type: Detached
Style: Bungalow
Area: Scugog
Community: Port Perry
Availability Date: Tba
Inside
Bedrooms: 3
Bedrooms Plus: 2
Bathrooms: 3
Kitchens: 1
Rooms: 6
Den/Family Room: No
Air Conditioning: Central Air
Fireplace: Yes
Laundry Level: Lower
Washrooms: 3
Utilities
Electricity: Yes
Gas: No
Telephone: Yes
Building
Basement: Finished
Heat Type: Heat Pump
Heat Source: Other
Exterior: Brick
Water Supply Type: Drilled Well
Water Supply: Well
Special Designation: Unknown
Other Structures: Workshop
Parking
Driveway: Pvt Double
Garage Spaces: 2
Garage Type: Attached
Covered Parking Spaces: 8
Total Parking Spaces: 10
Fees
Tax Year: 2018
Tax Legal Description: Lot 3 Plan 40M1503;Subject To Lt362416,
Taxes: $7,401
Highlights
Feature: Cul De Sac
Feature: Hospital
Feature: Lake/Pond
Feature: School Bus Route
Feature: Waterfront
Land
Cross Street: Stephenson Point Rd/
Municipality District: Scugog
Fronting On: South
Parcel Number: 267750135
Pool: None
Sewer: Septic
Lot Frontage: 1.44 Acres
Waterfront: Direct
Water Body Name: Scugog
Water Body Type: Lake
Access To Property: Yr Rnd Municpal Rd
Water Features: Dock
Water Features: Trent System
Additional Media
- Virtual Tour: http://maddoxmedia.ca/293-stephensons-point-road-scugog-island/
Rooms
Room details for 293 Stephenson Point Road, Scugog
| Type | Dimensions | Description |
|---|---|---|
| Kitchen Main | 6.53 x 3.66 | Quartz Counter, Centre Island, Overlook Water |
| Dining Main | 3.53 x 3.80 | Formal Rm, Hardwood Floor |
| Living Main | 5.70 x 4.46 | Hardwood Floor, Gas Fireplace |
| Master Main | 3.93 x 4.50 | Hardwood Floor, 4 Pc Ensuite, W/I Closet |
| 2nd Br Main | 4.00 x 3.35 | Hardwood Floor, Closet |
| 3rd Br Main | 3.26 x 4.00 | Hardwood Floor, Closet |
| Laundry Lower | - | B/I Shelves |
| Rec Lower | 5.64 x 4.57 | Gas Fireplace, W/O To Water |
| Games Lower | 7.01 x 3.53 | W/O To Water |
| 4th Br Lower | 3.35 x 3.05 | Above Grade Window, Closet |
| 5th Br Lower | 3.35 x 2.74 | Above Grade Window, Closet |
| XXXXXXXX | XXX XX, XXXX |
XXXX XXX XXXX |
$X,XXX,XXX |
| XXX XX, XXXX |
XXXXXX XXX XXXX |
$X,XXX,XXX | |
| XXXXXXXX | XXX XX, XXXX |
XXXXXXX XXX XXXX |
|
| XXX XX, XXXX |
XXXXXX XXX XXXX |
$X,XXX,XXX | |
| XXXXXXXX | XXX XX, XXXX |
XXXXXXXX XXX XXXX |
|
| XXX XX, XXXX |
XXXXXX XXX XXXX |
$X,XXX,XXX |
| XXXXXXXX XXXX | XXX XX, XXXX | $1,100,000 XXX XXXX |
| XXXXXXXX XXXXXX | XXX XX, XXXX | $1,249,900 XXX XXXX |
| XXXXXXXX XXXXXXX | XXX XX, XXXX | XXX XXXX |
| XXXXXXXX XXXXXX | XXX XX, XXXX | $1,325,000 XXX XXXX |
| XXXXXXXX XXXXXXXX | XXX XX, XXXX | XXX XXXX |
| XXXXXXXX XXXXXX | XXX XX, XXXX | $1,349,000 XXX XXXX |

Good Shepherd Catholic School
Elementary: CatholicGreenbank Public School
Elementary: PublicPrince Albert Public School
Elementary: PublicCartwright Central Public School
Elementary: PublicS A Cawker Public School
Elementary: PublicR H Cornish Public School
Elementary: PublicÉSC Saint-Charles-Garnier
Secondary: CatholicBrooklin High School
Secondary: PublicPort Perry High School
Secondary: PublicUxbridge Secondary School
Secondary: PublicMaxwell Heights Secondary School
Secondary: PublicSinclair Secondary School
Secondary: Public- 2 bath
- 3 bed
41 Pettet Drive, Scugog, Ontario • L9L 1B4 • Rural Scugog



