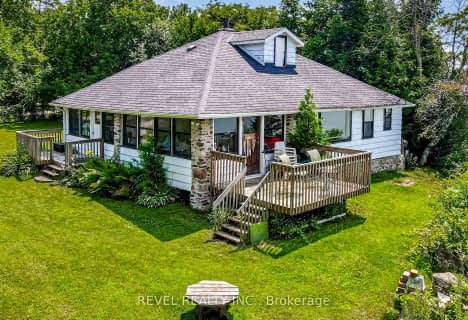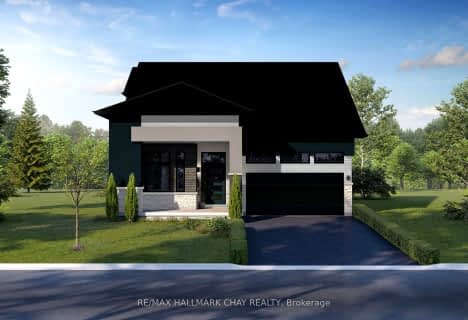
Grandview Public School
Elementary: Public
12.51 km
Dr George Hall Public School
Elementary: Public
12.74 km
Cartwright Central Public School
Elementary: Public
6.60 km
Mariposa Elementary School
Elementary: Public
16.48 km
S A Cawker Public School
Elementary: Public
13.12 km
R H Cornish Public School
Elementary: Public
13.60 km
St. Thomas Aquinas Catholic Secondary School
Secondary: Catholic
18.72 km
Lindsay Collegiate and Vocational Institute
Secondary: Public
20.91 km
Brooklin High School
Secondary: Public
25.75 km
I E Weldon Secondary School
Secondary: Public
22.34 km
Port Perry High School
Secondary: Public
13.37 km
Maxwell Heights Secondary School
Secondary: Public
25.21 km




