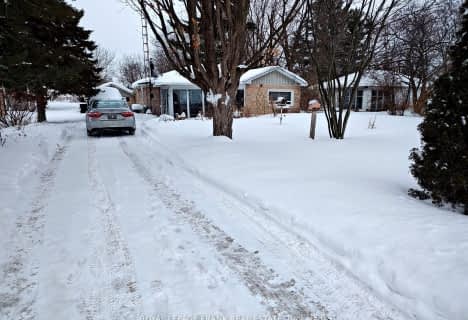Sold on Nov 09, 2020
Note: Property is not currently for sale or for rent.

-
Type: Detached
-
Style: 2-Storey
-
Lot Size: 85 x 134 Feet
-
Age: No Data
-
Taxes: $2,075 per year
-
Days on Site: 61 Days
-
Added: Oct 08, 2023 (2 months on market)
-
Updated:
-
Last Checked: 2 months ago
-
MLS®#: E7116737
-
Listed By: Royal lepage kawartha lakes realty inc. - 79
Thoughtfully, Updated And Ready For Your Inspection. Tastefully Designed Kitchen, Open Concept Living And Dining . Freshly Painted , Newer Windows, Doors, Flooring, And Decks. Built In Shelving, Complements Propane Fireplace, California Shutters Throughout. Lovely Stream At Side Of Lot, Make This Property Charming And Secluded. Private Lane With Right Of Way To Lake Scugog. Easy Access To Durham Rd. 57. This Beautifully Kept Home Is A Easy Choice. Book Your Showing Today.
Property Details
Facts for 3 Dover Lane, Scugog
Status
Days on Market: 61
Last Status: Sold
Sold Date: Nov 09, 2020
Closed Date: Nov 23, 2020
Expiry Date: Dec 09, 2020
Sold Price: $455,000
Unavailable Date: Nov 09, 2020
Input Date: Sep 10, 2020
Prior LSC: Sold
Property
Status: Sale
Property Type: Detached
Style: 2-Storey
Area: Scugog
Community: Rural Scugog
Availability Date: FLEX
Assessment Amount: $197,000
Assessment Year: 2020
Inside
Bedrooms: 1
Bathrooms: 1
Kitchens: 1
Rooms: 4
Air Conditioning: None
Fireplace: No
Washrooms: 1
Building
Basement: Finished
Basement 2: Full
Exterior: Vinyl Siding
Elevator: N
UFFI: No
Water Supply Type: Dug Well
Retirement: N
Fees
Tax Year: 2020
Tax Legal Description: Con 9 Cartwright, PT210R3273 Scugpg
Taxes: $2,075
Highlights
Feature: Hospital
Land
Cross Street: Williams Point X Reg
Municipality District: Scugog
Fronting On: West
Sewer: Tank
Lot Depth: 134 Feet
Lot Frontage: 85 Feet
Acres: < .50
Zoning: RES
Water Body Type: Lake
Water Frontage: 129
Water Features: Other
Shoreline: Natural
Shoreline Allowance: Not Ownd
Rooms
Room details for 3 Dover Lane, Scugog
| Type | Dimensions | Description |
|---|---|---|
| Kitchen Main | 4.31 x 3.75 | |
| Living Main | 5.18 x 6.45 | |
| Dining Lower | 4.41 x 2.38 | |
| Br Main | 5.08 x 5.02 | |
| Bathroom Main | - | |
| Rec Lower | - | |
| Den Lower | 2.59 x 4.77 | |
| Utility Lower | 3.70 x 2.33 | |
| Utility Lower | 3.86 x 5.02 | |
| Utility Lower | 5.80 x 6.60 |
| XXXXXXXX | XXX XX, XXXX |
XXXX XXX XXXX |
$XXX,XXX |
| XXX XX, XXXX |
XXXXXX XXX XXXX |
$XXX,XXX | |
| XXXXXXXX | XXX XX, XXXX |
XXXX XXX XXXX |
$XXX,XXX |
| XXX XX, XXXX |
XXXXXX XXX XXXX |
$XXX,XXX | |
| XXXXXXXX | XXX XX, XXXX |
XXXXXXX XXX XXXX |
|
| XXX XX, XXXX |
XXXXXX XXX XXXX |
$XXX,XXX |
| XXXXXXXX XXXX | XXX XX, XXXX | $455,000 XXX XXXX |
| XXXXXXXX XXXXXX | XXX XX, XXXX | $429,000 XXX XXXX |
| XXXXXXXX XXXX | XXX XX, XXXX | $232,000 XXX XXXX |
| XXXXXXXX XXXXXX | XXX XX, XXXX | $244,900 XXX XXXX |
| XXXXXXXX XXXXXXX | XXX XX, XXXX | XXX XXXX |
| XXXXXXXX XXXXXX | XXX XX, XXXX | $269,900 XXX XXXX |

Good Shepherd Catholic School
Elementary: CatholicEnniskillen Public School
Elementary: PublicDr George Hall Public School
Elementary: PublicCartwright Central Public School
Elementary: PublicS A Cawker Public School
Elementary: PublicR H Cornish Public School
Elementary: PublicSt. Thomas Aquinas Catholic Secondary School
Secondary: CatholicLindsay Collegiate and Vocational Institute
Secondary: PublicBrooklin High School
Secondary: PublicI E Weldon Secondary School
Secondary: PublicPort Perry High School
Secondary: PublicMaxwell Heights Secondary School
Secondary: Public- 1 bath
- 2 bed
139 Summit Drive, Scugog, Ontario • L0B 1E0 • Rural Scugog

